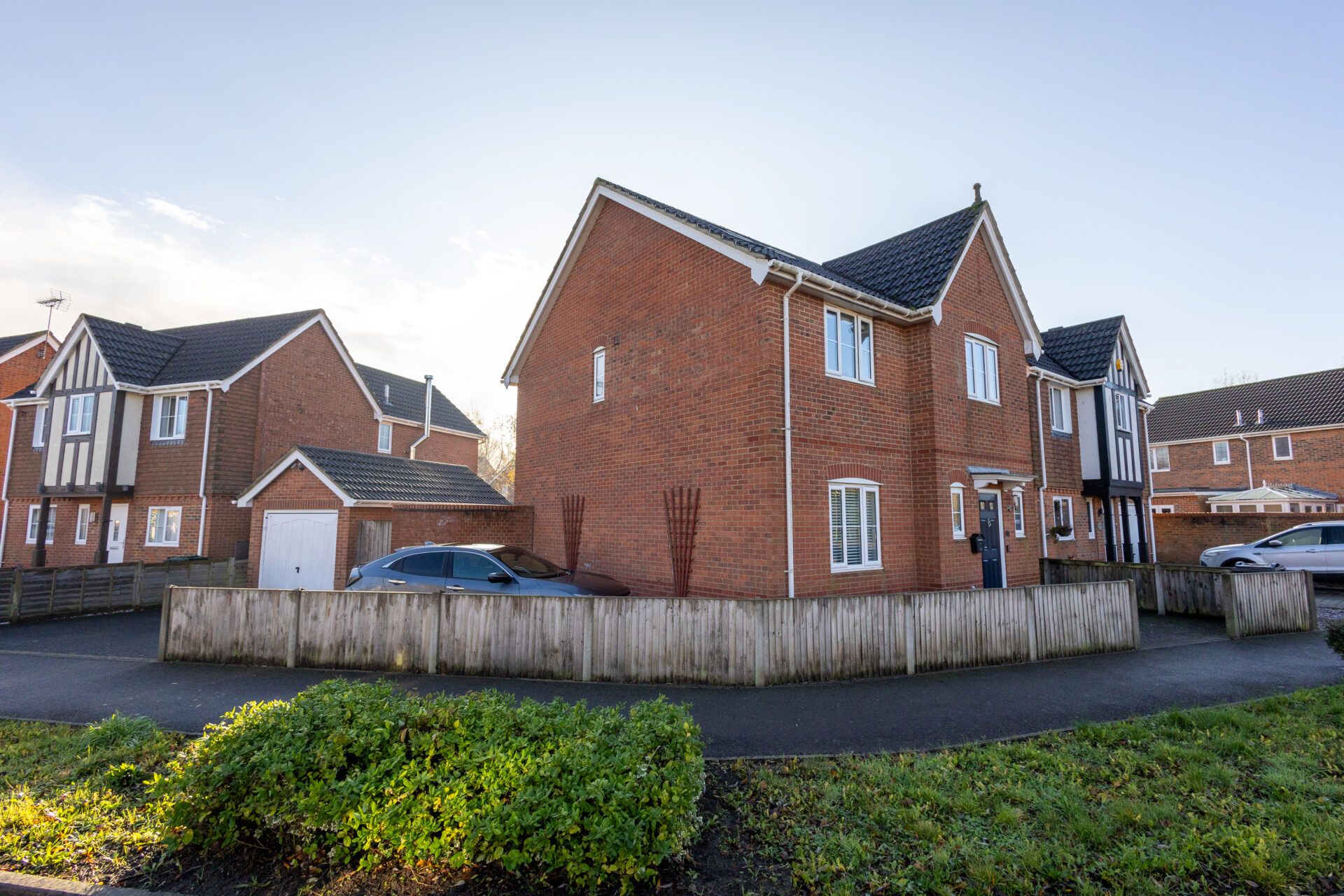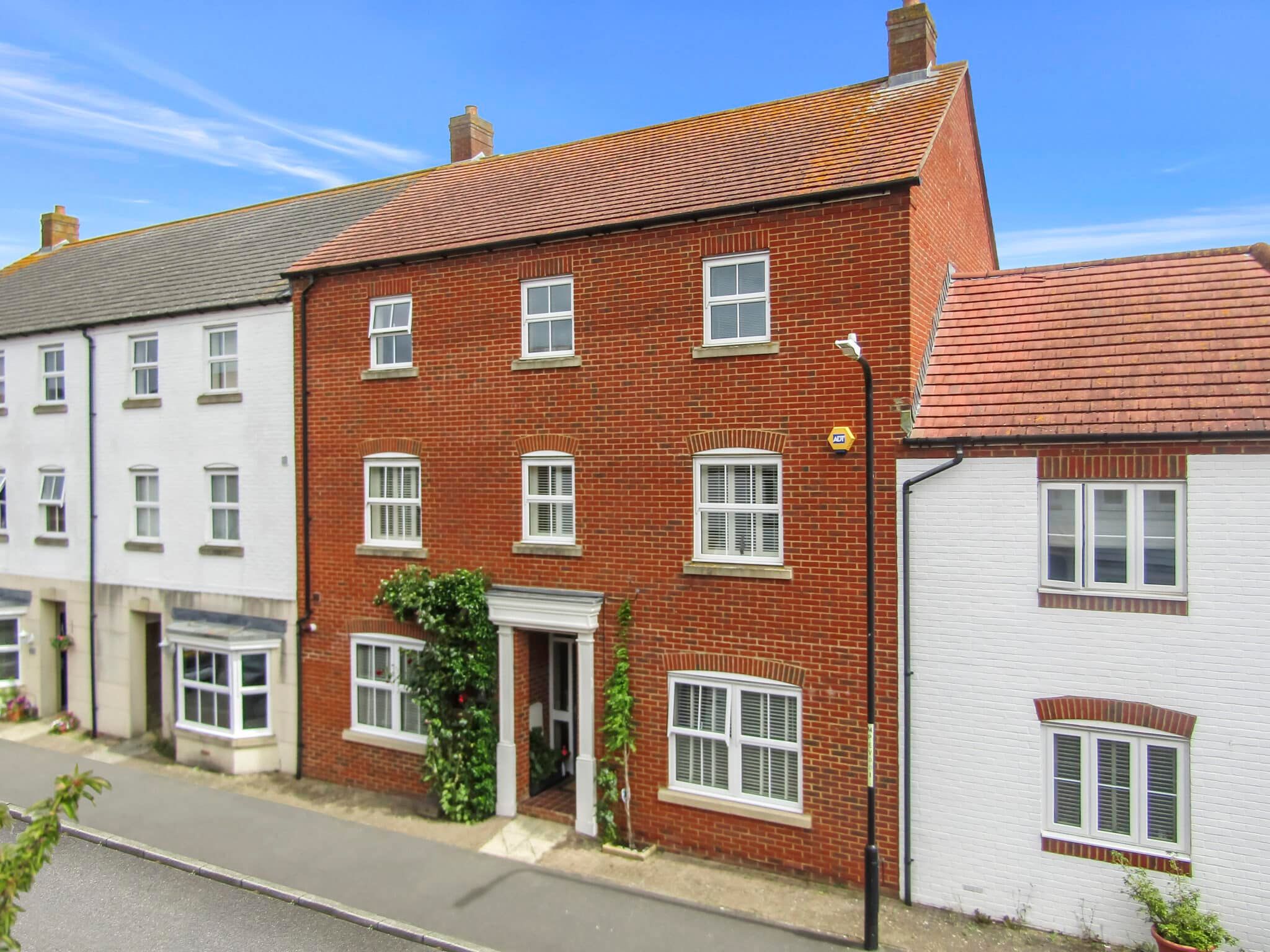Brisley Court, Kingsnorth, Ashford, Ashford, TN23 3GE
Offers In Region of £475,000
Key Information
Key Features
Description
Traditionally constructed by Jarvis Homes (solid walls to the ground floor and first floor) in 2006 is this attractive and well-presented five bedroom family home. Brisley Court is a hidden gem, tucked away in a cul-de-sac of modern homes in a convenient and accessible location, with schools close by and offering easy access for the Town Centre.
The ground floor offers a spacious and welcoming entrance hallway with storage cupboard, large lounge, open kitchen/dining room with integrated appliances including a double oven, five-burner gas hob, fridge/freezer and dishwasher, adjoining utility room with integral door to garage, there is also a downstairs cloakroom.
To the first floor are the bedrooms, including the master bedroom with fitted wardrobes and ensuite shower room. Four further bedrooms and main family bathroom.
Externally to the rear is an enclosed garden with patio and lawn, with mature tree's offering a curtain of privacy, there is also gated side access. In front of the house is driveway parking with access to garage with up and over door.
Brisley Court is located to the south east of Ashford's Town Centre, within a residential area and has good links to schools close-by; Great Chart primary School, John Wesley Primary School and The John Wallis Academy. Regular bus services operate and provide a link into the Town Centre and International Station which offers a fast link to London in approx. 37 minutes (St Pancras).
Hallway
Lounge 19' 3" x 12' 0" (5.86m x 3.67m)
Kitchen 12' 8" x 9' 3" (3.87m x 2.81m)
Dining Area 12' 8" x 9' 9" (3.87m x 2.96m)
Utility Room 6' 2" x 9' 2" (1.87m x 2.80m)
Landing
Master Bedroom 12' 8" x 9' 9" (3.87m x 2.96m)
Master Ensuite
Bedroom 2 21' 10" x 9' 2" (6.66m x 2.80m)
Bedroom 3 10' 4" x 12' 2" (3.14m x 3.72m)
Bedroom 4 8' 10" x 9' 3" (2.68m x 2.81m)
Bedroom 5 6' 11" x 6' 9" (2.11m x 2.06m)
Family Bathroom
Arrange Viewing
Ashford Branch
Property Calculators
Mortgage
Stamp Duty
View Similar Properties

Harrow Way, Kingsnorth, Ashford, Ashford, TN23 3JB
Offers In Excess Of£475,000Freehold

Poppy Mead, Kingsnorth, Ashford, Ashford, TN23 3GL
Offers In Excess Of£450,000Freehold

Register for Property Alerts
We tailor every marketing campaign to a customer’s requirements and we have access to quality marketing tools such as professional photography, video walk-throughs, drone video footage, distinctive floorplans which brings a property to life, right off of the screen.

