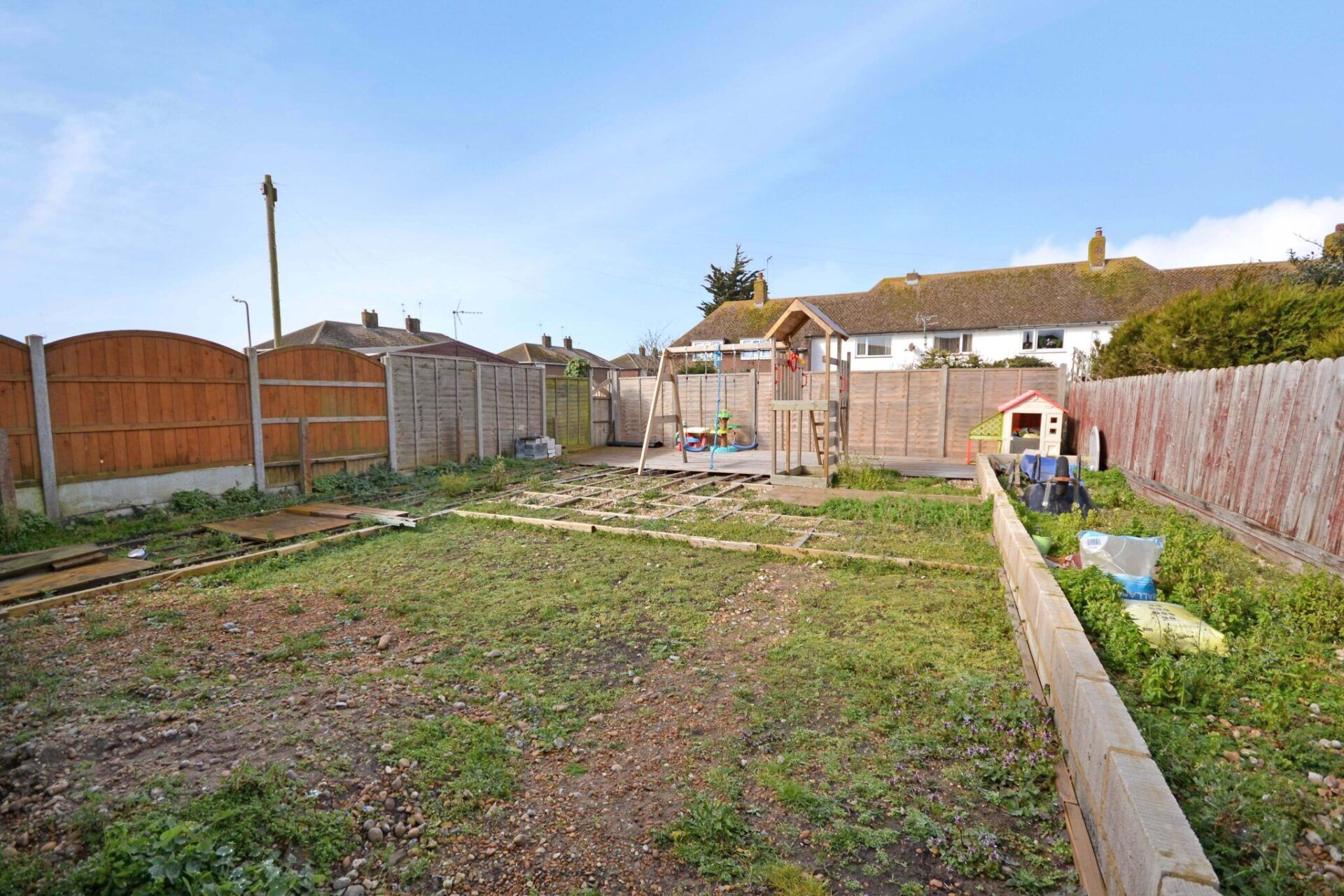Boscombe Road, Folkestone, Folkestone, CT19 5BD
Offers In Excess Of £325,000
Key Information
Key Features
Description
Step right into this lovely 4 bedroom end of terrace house located in a prime spot, offering a chain free sale and great value for money, Offers invited from £325,000. With an end terraced layout, this property boasts a short walk to Folkestone Central Station, granting easy access to London via HS1. The convenience of permit parking further simplifies town living. Enjoy a cosy atmosphere with the low maintenance garden, perfect for relaxation and gatherings. The property's EPC Rating of ''E''.
Step outside to a charming low maintenance garden featuring a delightful patio area and raised beds, ideal for embracing the outdoors. The rear gate provides convenient access, offering a sense of privacy and ease. On-road permit parking guarantees hassle-free parking solution. Don't miss out on the opportunity to make this property your new home sweet home!
Entrance Hall 16' 8" x 2' 11" (5.07m x 0.90m)
UPVC double glazed front door with carpeted floor coverings, stairs to first floor landing, coving and a radiator. Doors to:-
Lounge 13' 11" x 9' 5" (4.23m x 2.86m)
UPVC double glazed bay window to the front of the property with carpeted floor coverings built in storage cupboard and coving. There is also parque flooring under the carpet.
Dining Room 12' 1" x 10' 4" (3.69m x 3.14m)
Internal room with UPVC double glazed window through to lean to with carpeted floor coverings with parque flooring under the carpet. Large under stairs storage cupboard, coving and a radiator. Opening to:-
Kitchen 13' 7" x 6' 4" (4.14m x 1.94m)
UPVC double glazed windows to rear and side. Kitchen has matching wall and base units with double over top being grill and bottom being fan. Gas hob with extractor fan, stainless steel sink and part tiled walls. Space for a freestanding fridge/freezer and slimline dishwasher. Opening to:-
Lean-To / Utility Room 8' 4" x 4' 4" (2.55m x 1.32m)
UPVC double glazed back door with tiled flooring, plumbing for washing machine and a radiator.
First Floor Landing 12' 5" x 19' 10" (3.79m x 6.05m)
L - Shaped landing with carpeted floor coverings, stairs to second floor landing, coving and doors to:-
Bedroom 12' 3" x 11' 7" (3.73m x 3.52m)
UPVC double glazed bay window to the front with fitted built in storage cupboards, carpeted floor coverings and a radiator.
Bedroom 10' 4" x 8' 9" (3.15m x 2.67m)
UPVC double glazed window to the rear with carpeted floor coverings and a radiator.
Bathroom 6' 4" x 7' 2" (1.94m x 2.18m)
UPVC double glazed frosted window to the side of the property. Bath with shower over the bath, vanity unit housing the hand basin, raditor and fully tiled walls.
W/C 3' 9" x 2' 11" (1.15m x 0.89m)
UPVC double glazed frosted window to the side with close couple w/c.
Second Floor Landing
Carpeted floor coverings and doors to:-
Bedroom 14' 11" x 12' 8" (4.55m x 3.87m)
UPVC double glazed bay Dorma window to the front of the property with carpeted floor coverings, storage cupboard and a radiator.
Bedroom / Office 10' 11" x 5' 7" (3.33m x 1.70m)
UPVC double glazed Dorma window to the rear with separate Velux window also with carpeted floor coverings and a radiator.
Arrange Viewing
Cheriton Branch
Property Calculators
Mortgage
Stamp Duty
View Similar Properties

The Green, Lydd, Romney Marsh, Romney Marsh, TN29 9HB
Offers In Region of£315,000Freehold

Register for Property Alerts
We tailor every marketing campaign to a customer’s requirements and we have access to quality marketing tools such as professional photography, video walk-throughs, drone video footage, distinctive floorplans which brings a property to life, right off of the screen.

