Birling Road, Ashford, Ashford, TN24 8BE
Offers In Region of £265,000
Key Information
Key Features
Description
Located centrally within Ashford, this 3-bedroom mid-terraced property offers potential for modernisation. Equipped with a ground floor extension, this home presents a promising canvas for renovation, perfect for those who have a flair for DIY projects and an eye for potential. Conveniently located near Ashford town centre and the train station. Although in need of some TLC, the property boasts a garage to the rear, providing ample space for storage or a workshop. Additional features include a ground floor wc, offering practicality and convenience for daily living. With a creative vision and a little love, this house has the potential to transform into a splendid family home, making dreams of personalised living spaces a reality.
The rear garden benefits from gated rear access ensuring security and peace of mind. A timber shed offers additional storage space, perfect for gardening tools or outdoor equipment. The garage with an up-and-over door and a personal door to the rear garden adds an extra layer of convenience for parking or hobby enthusiasts. Let your imagination roam free and envision the endless possibilities for transforming this house into a charming home that reflects your unique style and personality.
Hallway
With stairs to first floor and door to lounge
Lounge/Diner 25' 4" x 14' 10" (7.72m x 4.52m)
With bay window to front, the lounge/diner is separated by an archway.
Kitchen 11' 7" x 9' 0" (3.53m x 2.74m)
With range of cupboards and drawers beneath worksurfaces with wall mounted units. Window to rear and door leading to rear lobby. One and half bowl stainless steel sink with mixer tap, 4 ring gas hob with low level oven and overhead extractor fan, space and plumbing for washing machine.
Rear lobby
With door to rear garden.
Cloakroom
With low level wc and obscured window to side.
Landing
Bedroom 12' 8" x 8' 9" (3.86m x 2.67m)
With window to front.
Bedroom 10' 0" x 9' 2" (3.05m x 2.79m)
With window to rear.
Bedroom 8' 0" x 6' 3" (2.44m x 1.91m)
With window to front.
Family Bathroom
Suite comprising low level wc, wash hand basin and panelled bath with obscured window to rear.
Arrange Viewing
Ashford Branch
Property Calculators
Mortgage
Stamp Duty
View Similar Properties
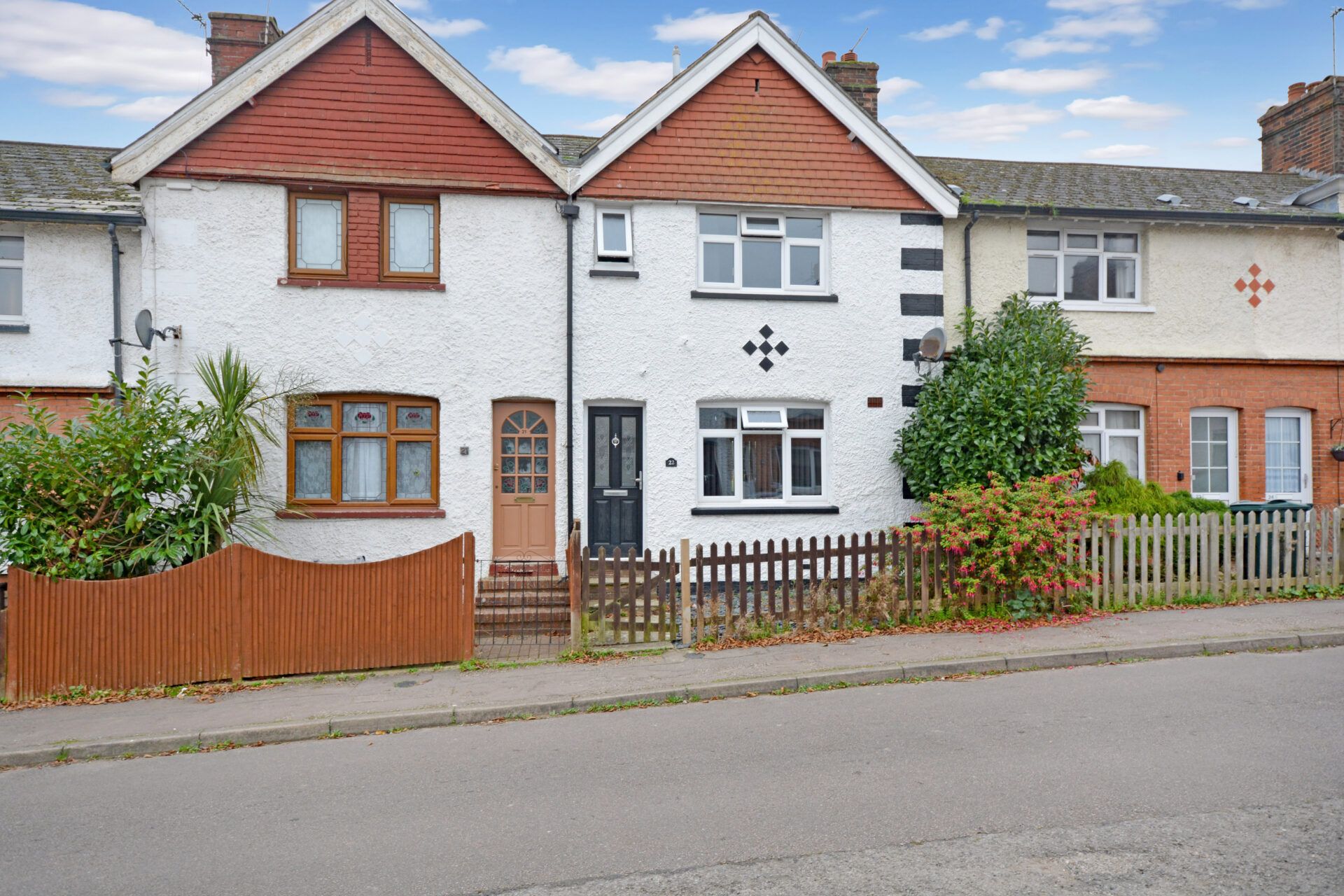
Stirling Road, Ashford, Ashford, TN24 0PG
£240,000Freehold
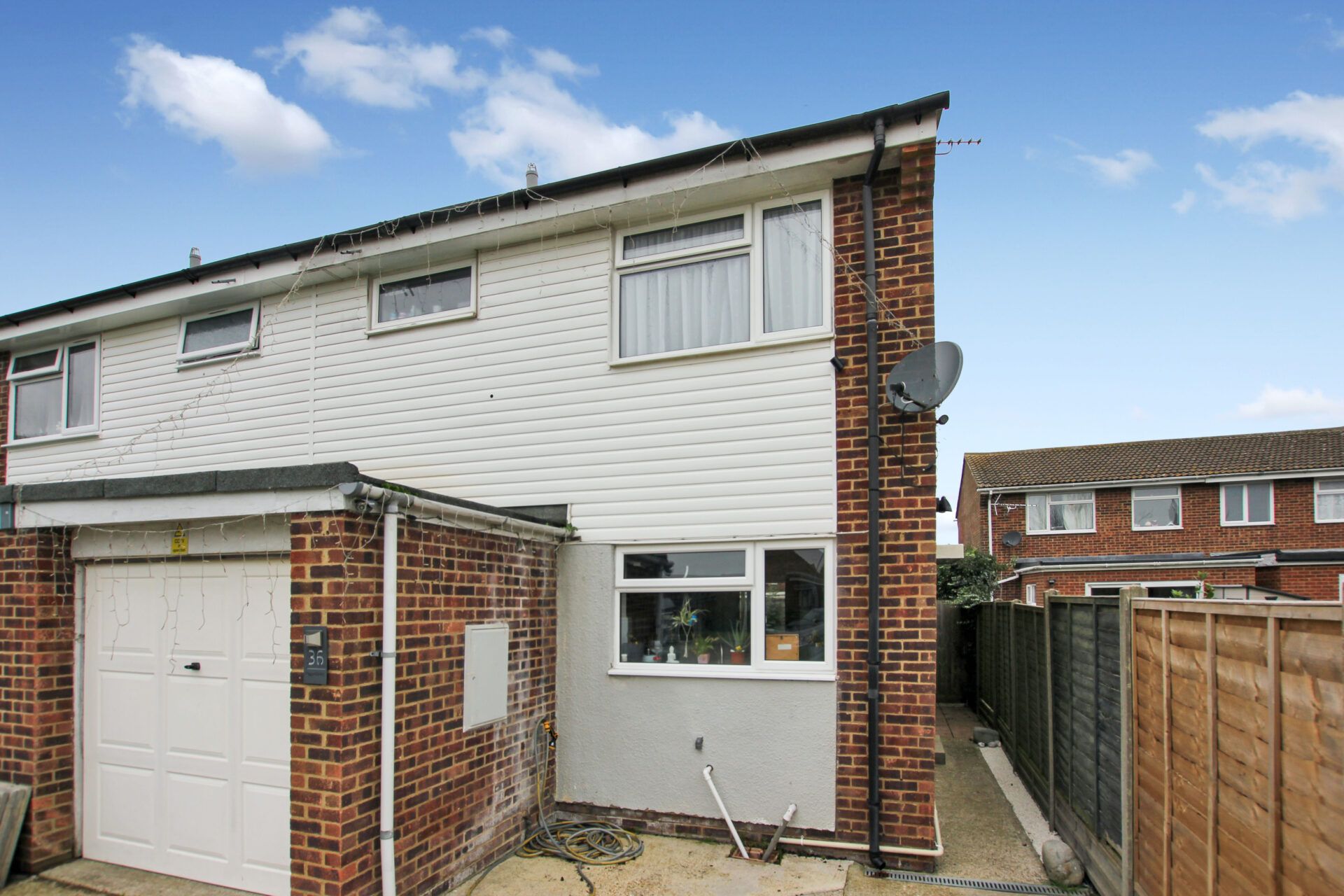
Copperfields, Lydd, Romney Marsh, Romney Marsh, TN29 9UT
£275,000Freehold
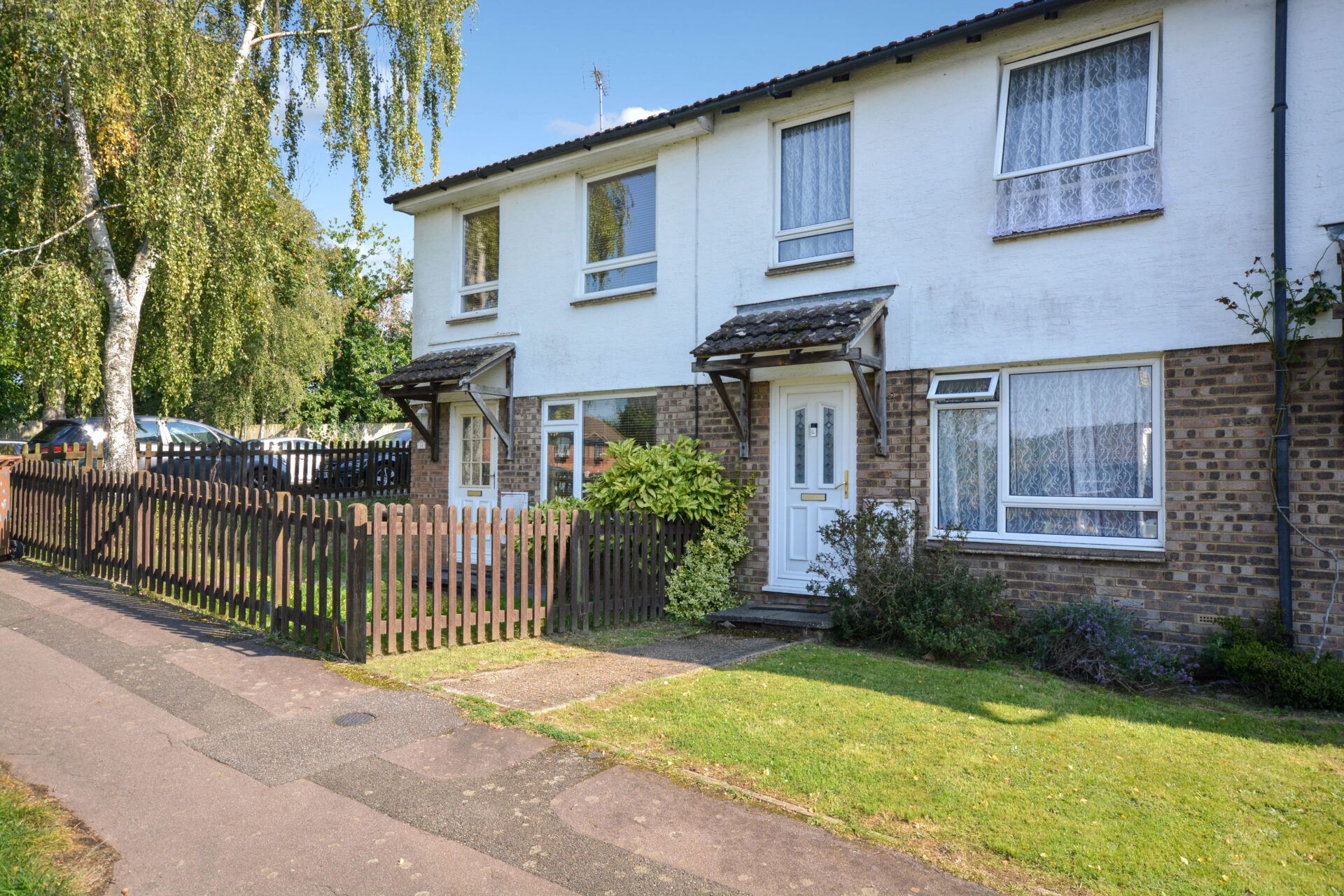
Lockholt Close, Ashford, Ashford, TN23 3JR
Offers In Region of£275,000Freehold
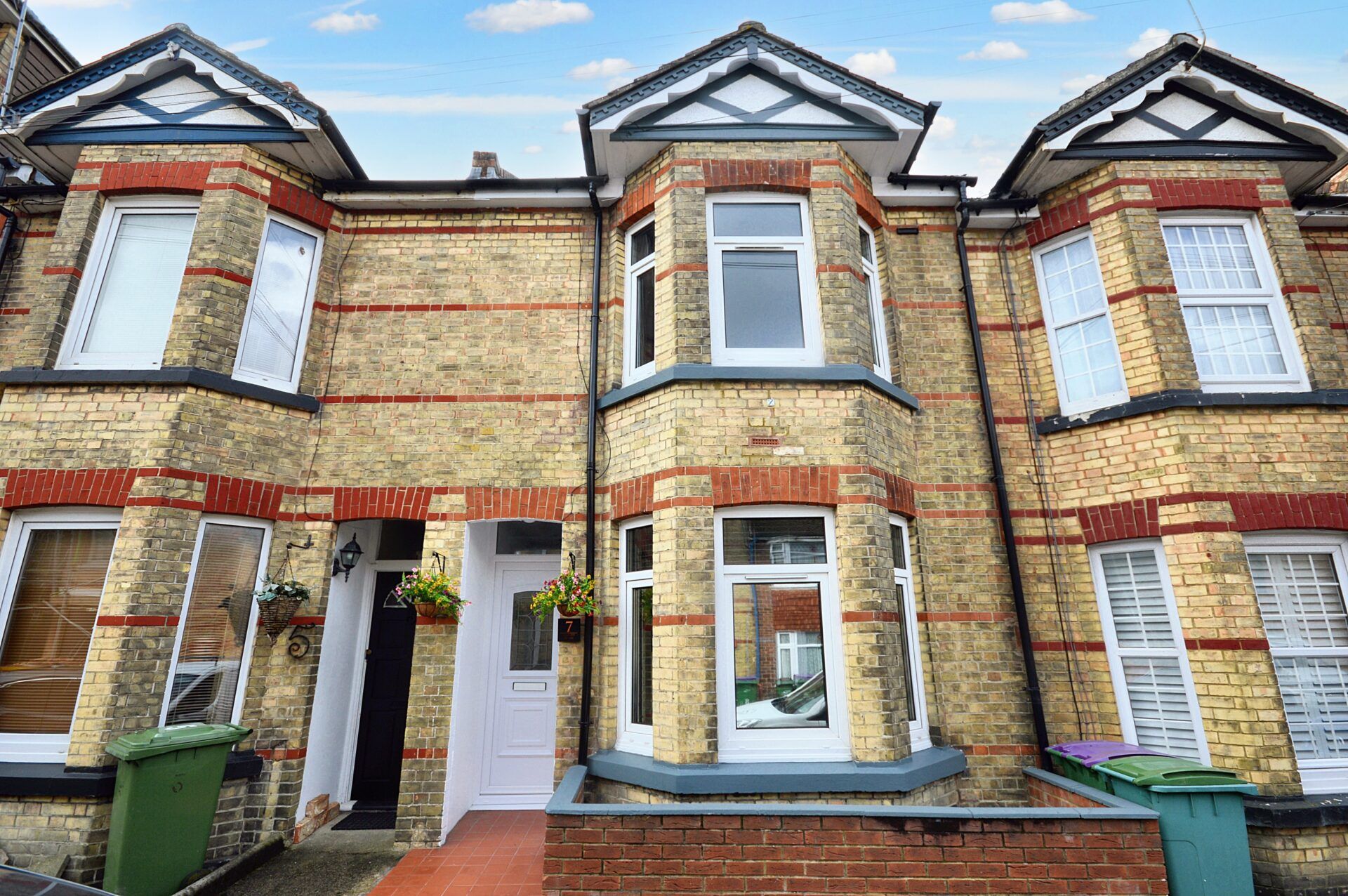
Abbott Road, Folkestone, Folkestone, CT20 1NG
Offers Over£300,000Freehold
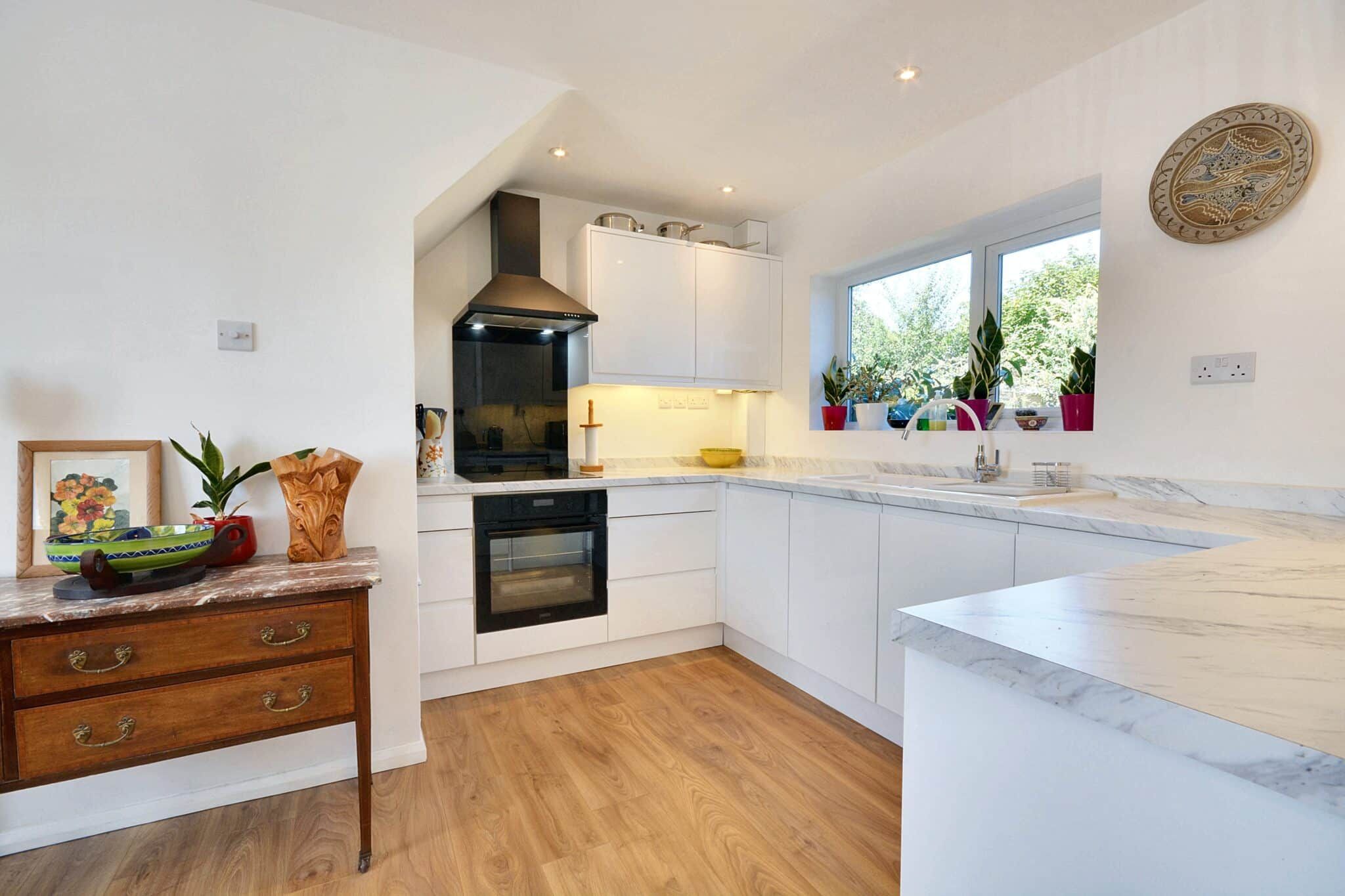
The Wish, Kenardington, Ashford, Ashford, TN26 2NB
£299,000Freehold
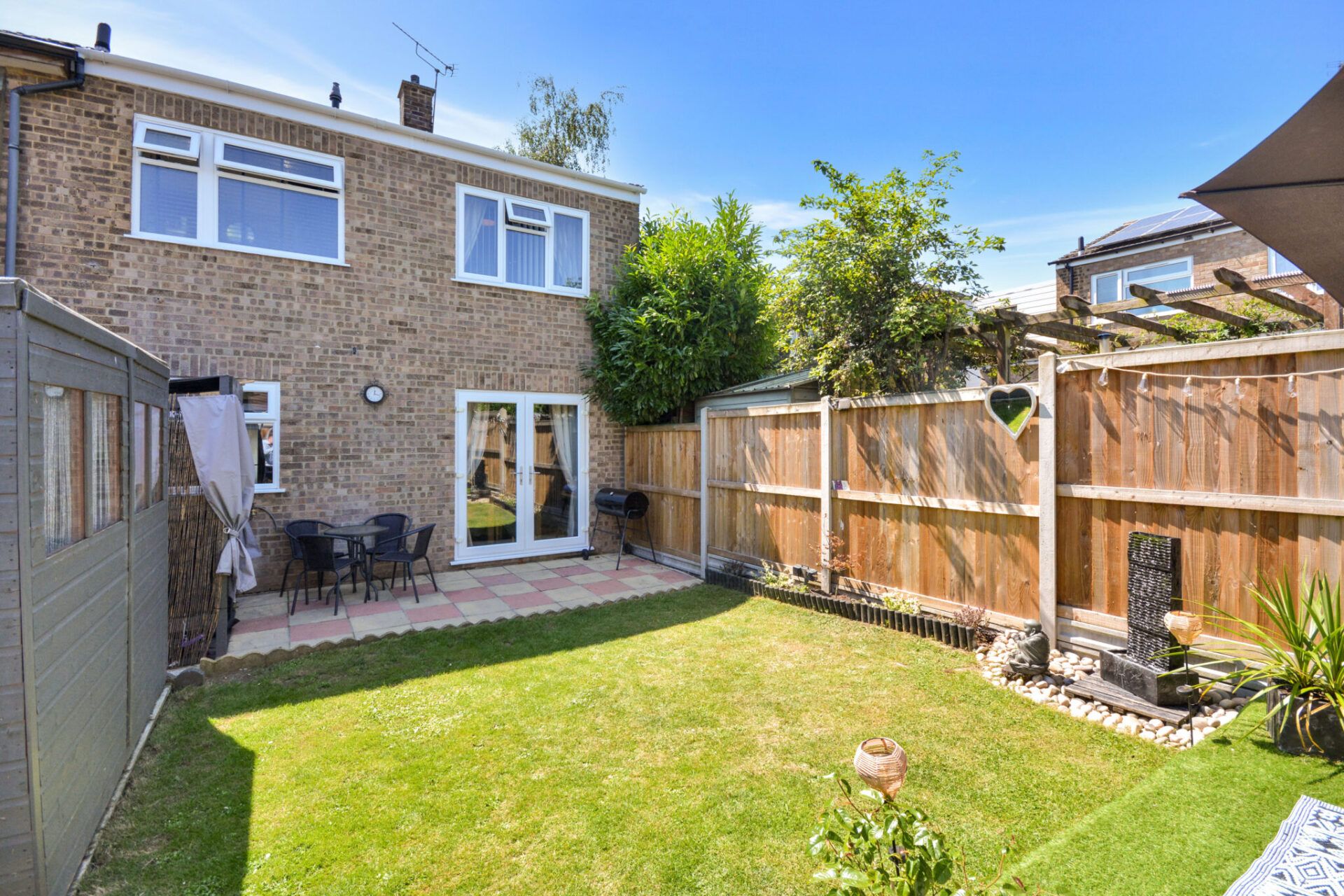
Osborne Road, Willesborough, Ashford, Ashford, TN24 0EW
Offers Over£290,000Freehold

Register for Property Alerts
We tailor every marketing campaign to a customer’s requirements and we have access to quality marketing tools such as professional photography, video walk-throughs, drone video footage, distinctive floorplans which brings a property to life, right off of the screen.

