Beaver Lane, Ashford, Ashford, TN23 5PH
Offers Over £265,000
Key Information
Key Features
Description
This spacious three-bedroom townhouse, in South Ashford offers a perfect blend of space and practicality, ideal for families or professionals. The property features both a garage, and driveway parking for two cars, ensuring convenient parking for residents and visitors alike.
The layout is thoughtfully arranged across three floors. The ground floor includes a WC and a utility room, providing practical solutions for everyday needs. The first floor boasts a kitchen and a comfortable living room, perfect for family time or entertaining. On the second floor, you’ll find three well-sized bedrooms, two of which benefit from built-in wardrobes, and a family bathroom.
The property also features a low-maintenance enclosed rear garden. This home is not only spacious but functional, and located in a convenient South Ashford position. Having been lived in for the last 20 years by the current owner, this home would now benefit from some cosmetic updating, offering a perfect opportunity to add your own mark.
Hallway
Wooden door to the front, storage cupboard, stairs to the first floor, door leading to Utility, fitted carpet.
Utility Room 7' 7" x 12' 4" (2.30m x 3.77m)
Door to the garden and window to the rear, sink unit, space and plumbing for washing machine and tumble dryer, under stairs storage cupboard.
Wc
Window to the rear, WC.
First Floor
Door into kitchen.
Kitchen 9' 8" x 15' 3" (2.94m x 4.66m)
Windows to the rear, stainless steel sink unit with sink and double drainer, two pantry cupboards, gas pipe for cooker/boiler, space and plumbing for a dishwasher, space for free-standing fridge/freezer. Fitted carpet.
Lounge/Diner 18' 11" x 14' 8" (5.76m x 4.47m)
Windows to the front, stairs to the second floor, fitted carpet.
Second Floor Landing
Doors to each room, storage cupboard, carpet fitted to the stairs and landing.
Bedroom 1 14' 11" x 8' 8" (4.55m x 2.64m)
Window to the front, built-in wardrobes, fitted carpet.
Bedroom 2 14' 6" x 8' 8" (4.42m x 2.64m)
Window to the rear, built-in wardrobe, fitted carpet.
Bedroom 3 10' 2" x 6' 2" (3.11m x 1.88m)
Window to the front, fitted carpet.
Bathroom
Comprising a bath with taps, WC, wash basin, partly tiled walls and vinyl flooring.
Arrange Viewing
Ashford Branch
Property Calculators
Mortgage
Stamp Duty
View Similar Properties
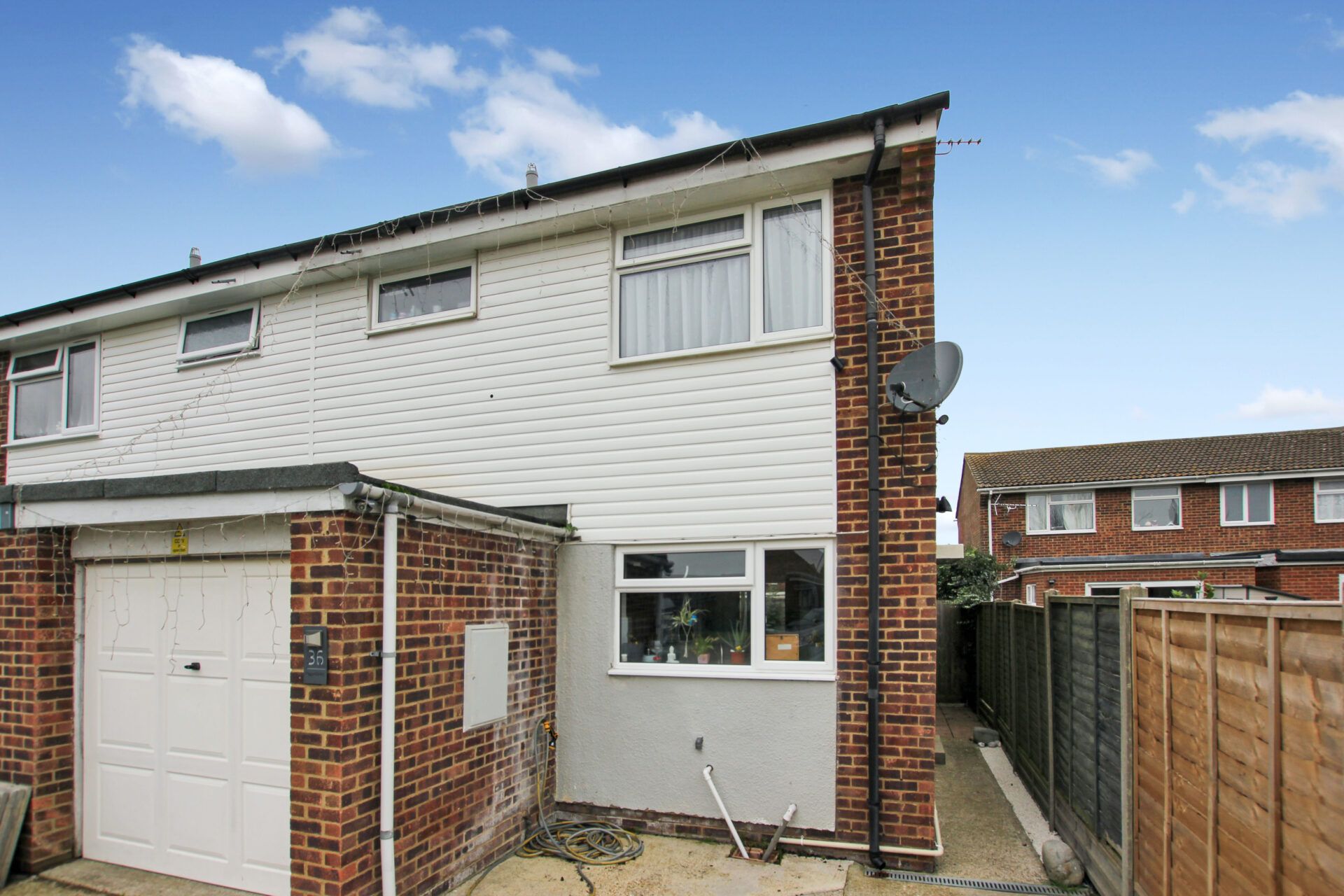
Copperfields, Lydd, Romney Marsh, Romney Marsh, TN29 9UT
£275,000Freehold
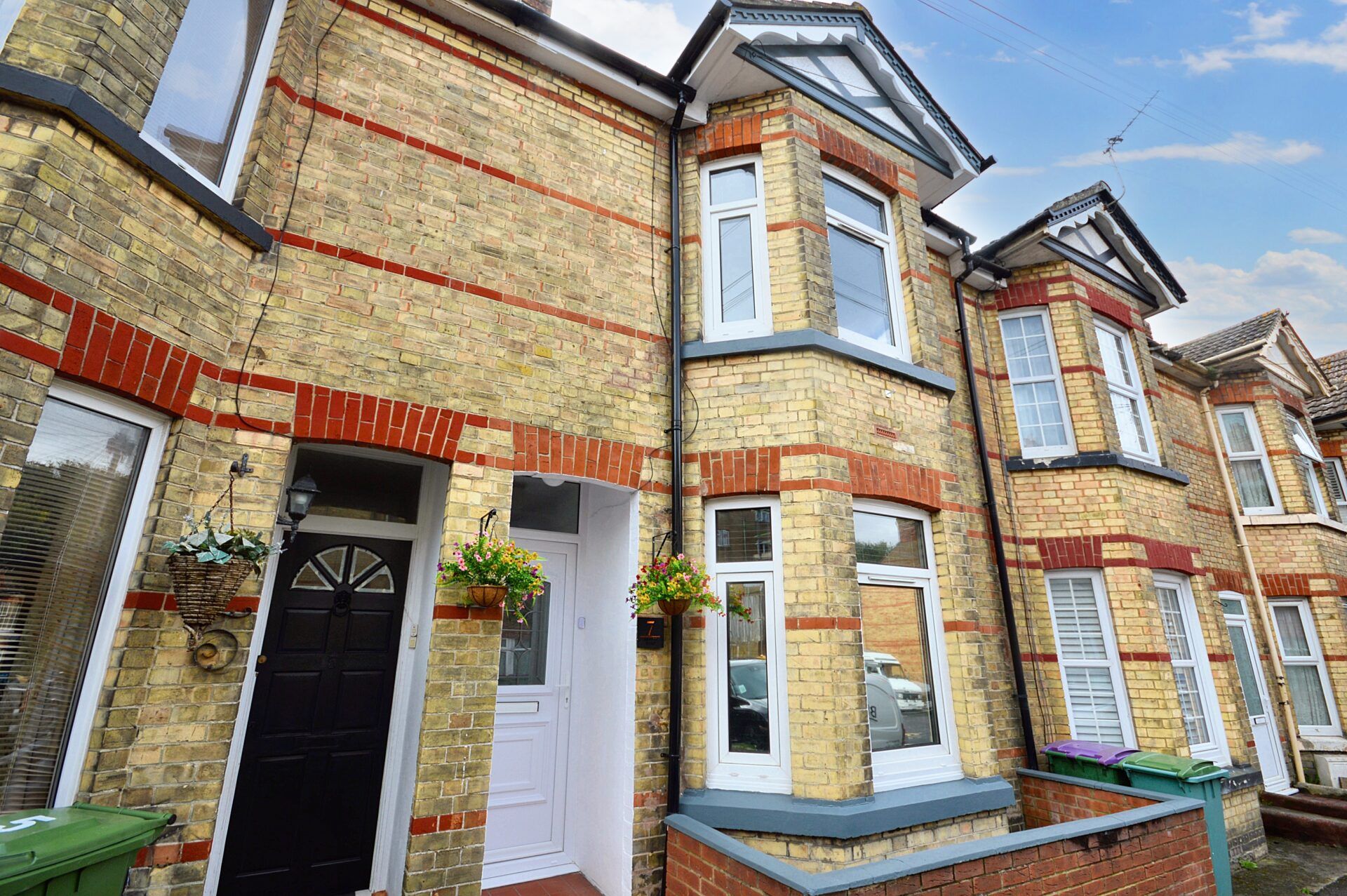
Abbott Road, Folkestone, Folkestone, CT20 1NG
Guide Price£290,000Freehold
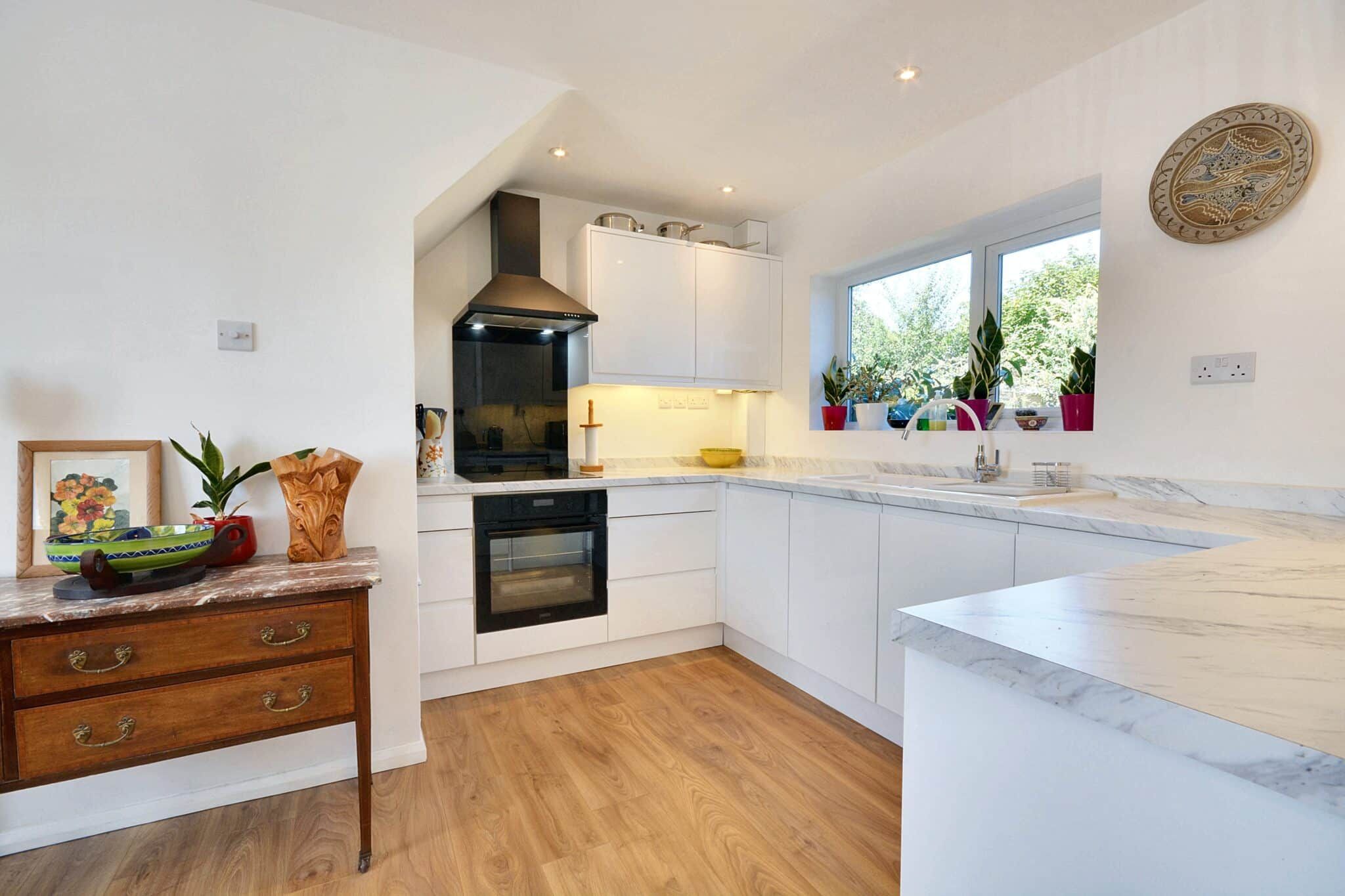
The Wish, Kenardington, Ashford, Ashford, TN26 2NB
£299,000Freehold
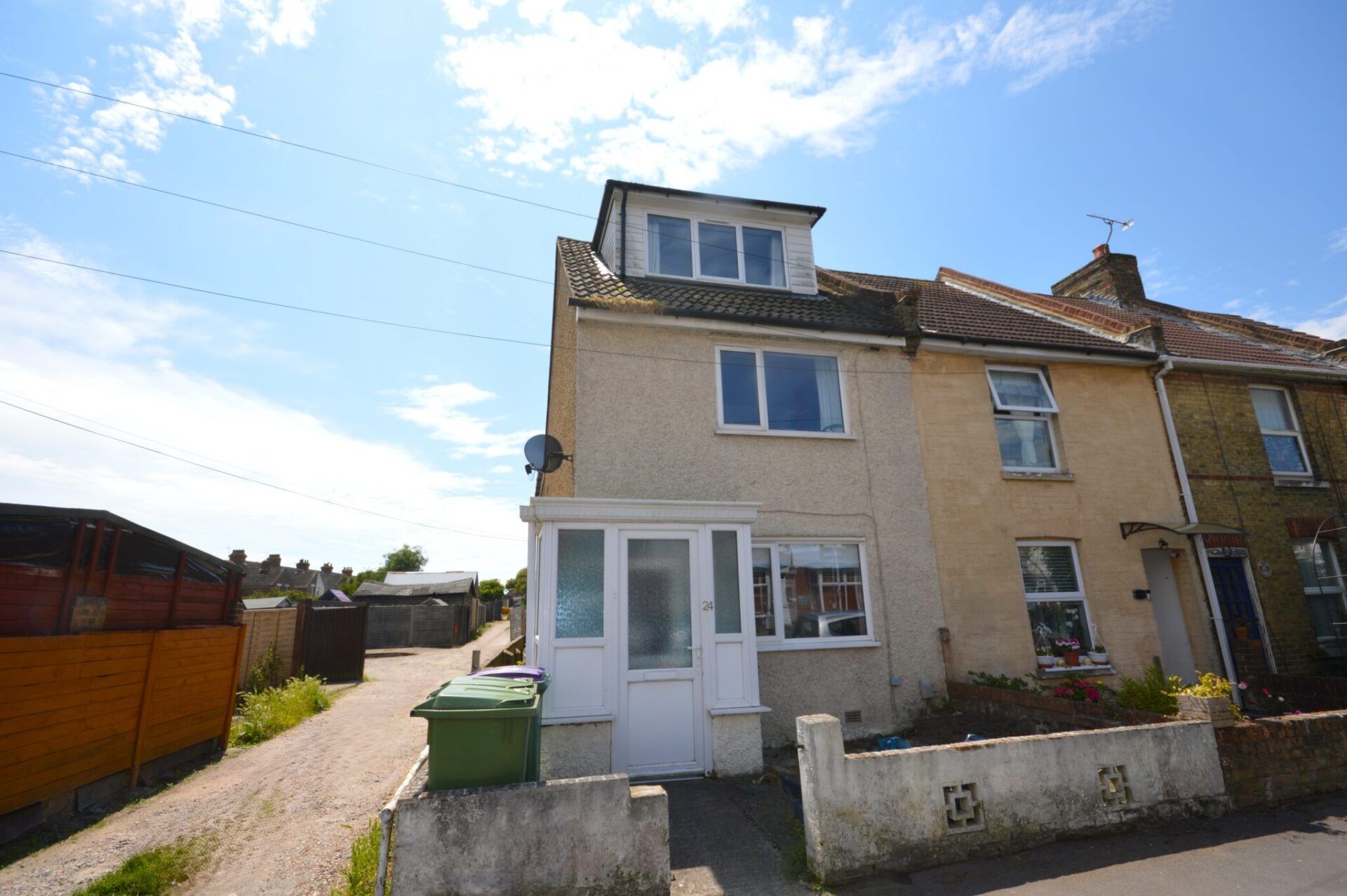
Shaftesbury Avenue, Folkestone, Folkestone, CT19 4NS
Offers In Region of£300,000Freehold
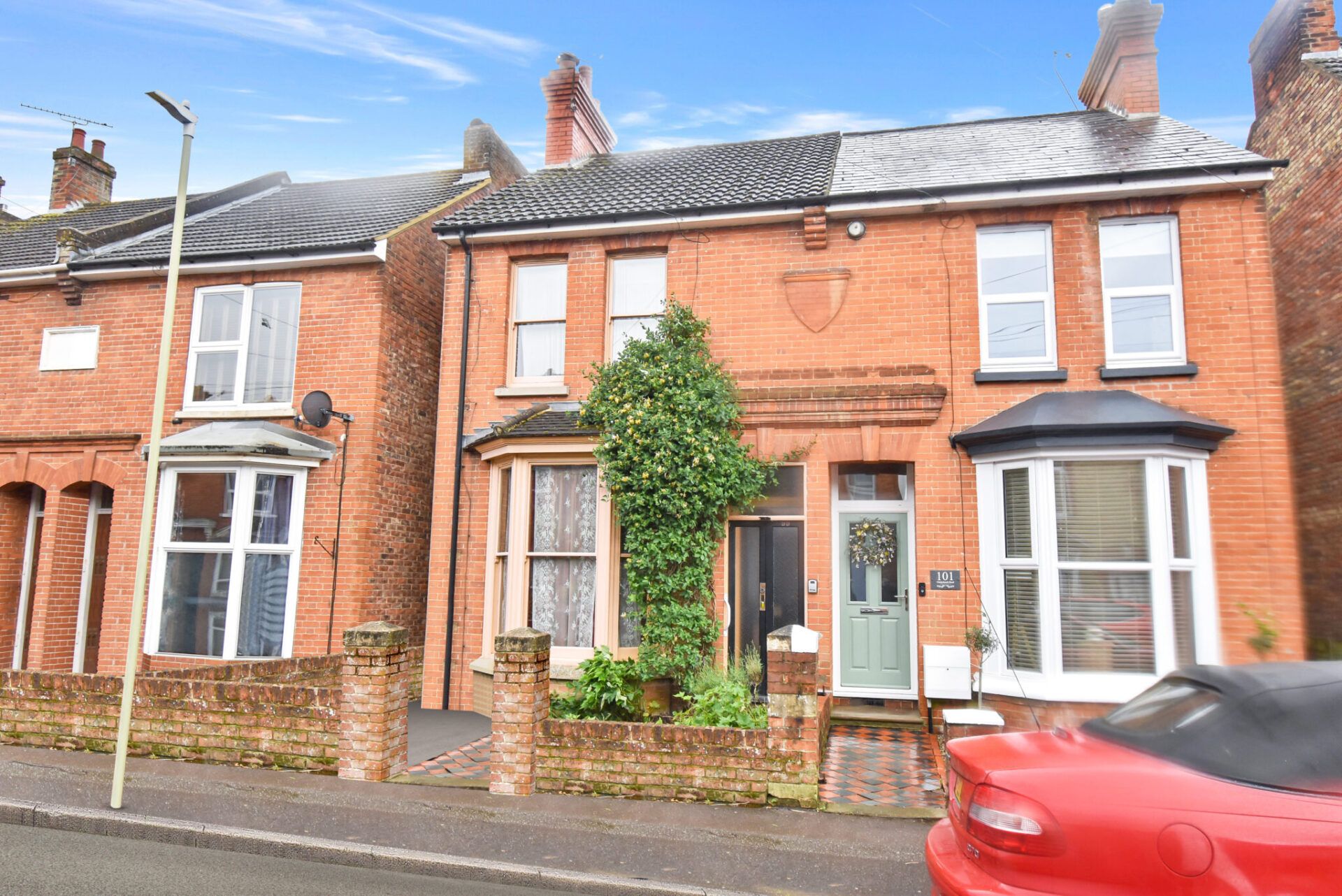
Christchurch Road, Ashford, Ashford, TN23 7UX
Offers In Region of£285,000Freehold
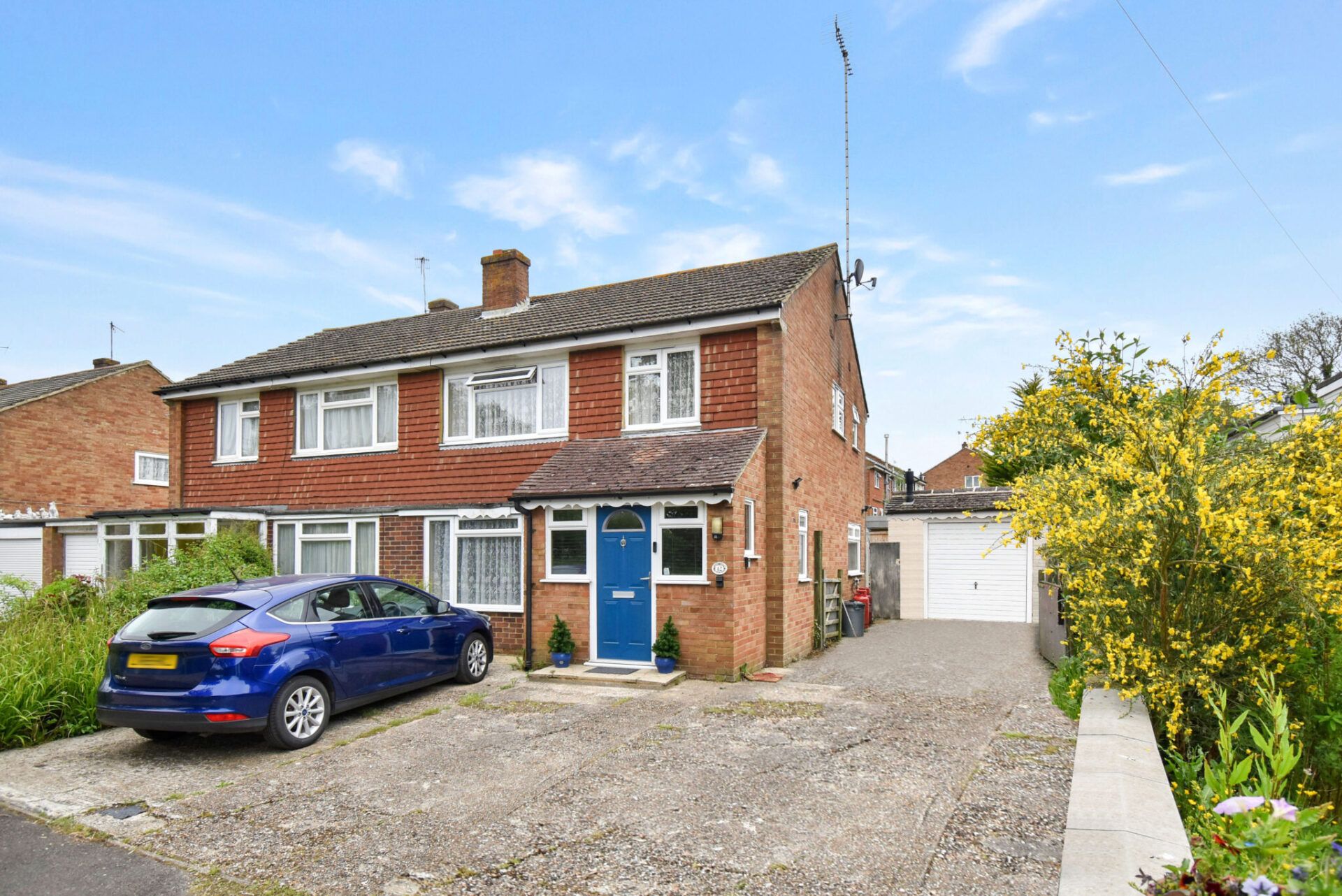
Romney Road, Hamstreet, Ashford, Ashford, TN26 2JB
Offers In Excess Of£300,000Freehold

Register for Property Alerts
We tailor every marketing campaign to a customer’s requirements and we have access to quality marketing tools such as professional photography, video walk-throughs, drone video footage, distinctive floorplans which brings a property to life, right off of the screen.

