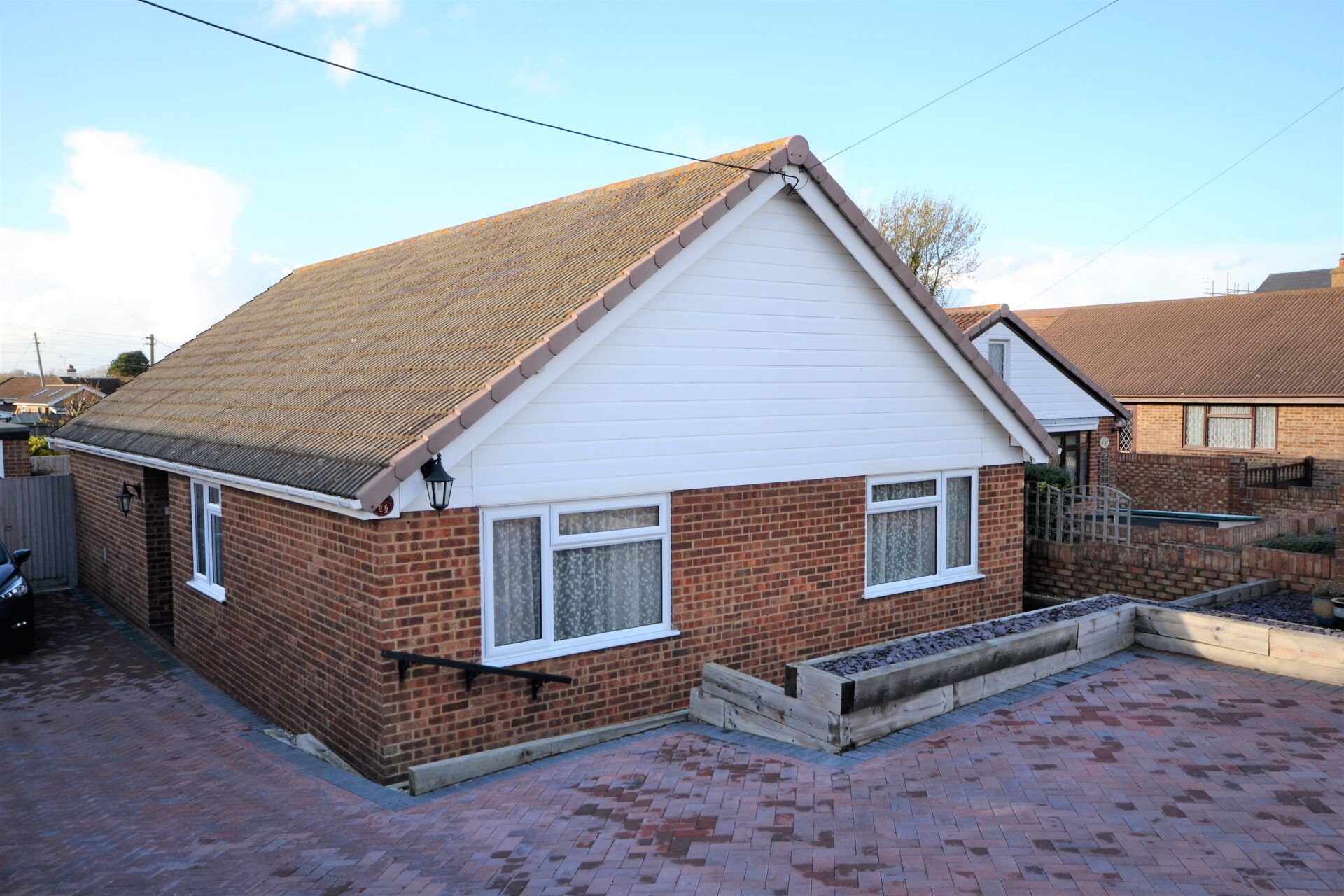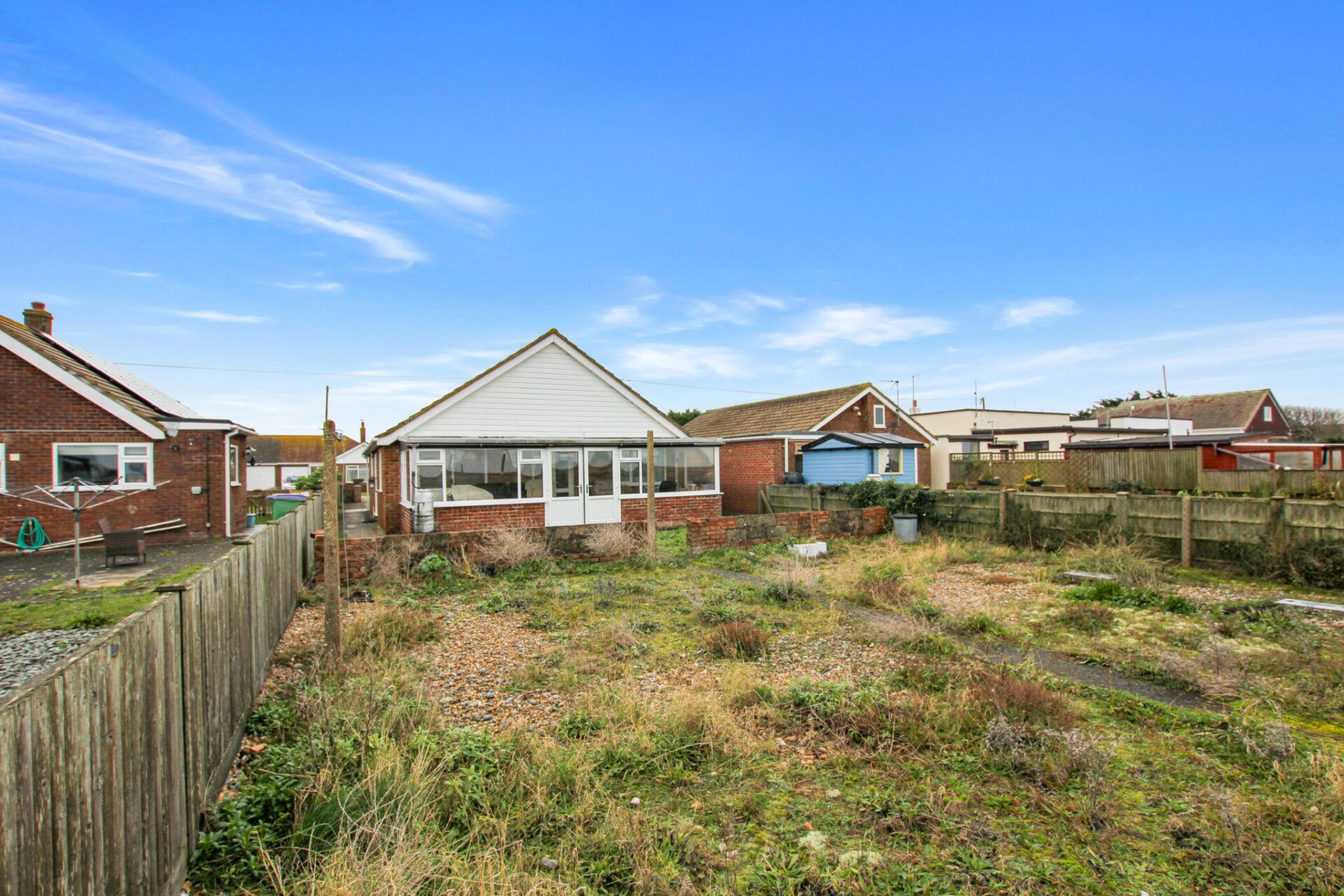Ash Grove, Lydd, Romney Marsh, Romney Marsh, TN29 9LZ
£310,000
Key Information
Key Features
Description
Nestled in a peaceful cul-de-sac location, this charming three-bedroom semi-detached bungalow offers a perfect blend of comfort and modern updates. The property is chain-free and partially renovated, featuring a large living room, a kitchen/breakfast room, and a new kitchen that is perfect for culinary enthusiasts. The addition of a conservatory allows for ample natural light to illuminate the living spaces, creating a warm and welcoming ambience throughout the home. The two double bedrooms offer spacious retreats, while the third bedroom/study provides flexibility for various lifestyle needs. Completing the interior layout is a convenient shower room, ensuring practicality and convenience for daily routines. Outside, the property boasts a large rear garden, ideal for relaxation or entertaining guests. The sunny rear garden is a tranquil oasis, offering a private and serene outdoor space for enjoying the fresh air and sunshine. Additional features include off-street parking and a garage, providing convenience and security for vehicles and storage needs.
The outside space of this property invites residents to enjoy the beauty of nature and the pleasures of outdoor living. Surrounded by lush greenery and privacy, the large rear garden is a haven for gardening enthusiasts or those seeking a peaceful retreat after a long day. The sunny aspect of the garden ensures plenty of natural light and warmth, creating the perfect setting for al fresco dining or simply basking in the sun. With off-street parking and a garage, there is ample space for vehicles and storage, adding to the practicality and convenience of this property. Whether relaxing in the garden, hosting gatherings with loved ones, or simply enjoying the serenity of the surroundings, this property offers a perfect balance of indoor comfort and outdoor tranquillity for its lucky residents.
Entrance Hall
Living Room 11' 0" x 16' 1" (3.36m x 4.90m)
Dining Area 11' 0" x 7' 1" (3.36m x 2.17m)
Conservatory 9' 7" x 8' 9" (2.92m x 2.66m)
Kitchen/Breakfast Room 7' 5" x 20' 4" (2.26m x 6.21m)
Shower Room 5' 5" x 7' 10" (1.65m x 2.39m)
Bedroom 9' 6" x 8' 3" (2.90m x 2.52m)
Bedroom 10' 2" x 9' 5" (3.09m x 2.86m)
Bedroom 7' 1" x 7' 11" (2.17m x 2.41m)
Arrange Viewing
New Romney Branch
Property Calculators
Mortgage
Stamp Duty
View Similar Properties

Coast Drive, Greatstone, New Romney, New Romney, TN28 8NR
Guide Price£330,000Freehold

Leonard Road, Greatstone, New Romney, New Romney, TN28 8RX
Offers In Excess Of£325,000Freehold

Register for Property Alerts
We tailor every marketing campaign to a customer’s requirements and we have access to quality marketing tools such as professional photography, video walk-throughs, drone video footage, distinctive floorplans which brings a property to life, right off of the screen.

