Aragon Close, Ashford, Ashford, TN23 5DH
Offers In Region of £250,000
Key Information
Key Features
Description
Nestled in a cul-de-sac in South Ashford, this 3-bedroom semi-detached house presents a fantastic opportunity for those looking to put their own stamp on a property. With NO ONWARD CHAIN, this family home offers a unique chance to create a space tailored to your tastes. Requiring some updating, this residence boasts a ground floor bathroom, upstairs cloakroom, lounge, dining room, and a conservatory.
The front garden is laid to lawn with a rear garden which is laid to lawn with decking arear and convenient gated side access ensures ease of movement around the property, while the block paved driveway leads to the garage with an up and over door and a handy personal door to the side garden, offering both functionality and style. Don't miss out on the chance to transform this gem into your dream home - schedule a viewing today!
Hallway
Carpeted with stairs to first floor.
Bathroom
Ground floor bathroom with white suite comprising low level wc, wash hand basin, panelled bath with shower attachment over and obscured window to side.
Lounge 14' 9" x 14' 1" (4.50m x 4.29m)
Carpeted, with large picture window to front and gas fire.
Dining Room 12' 6" x 7' 9" (3.81m x 2.36m)
Carpeted with open plan to Kitchen.
Kitchen 13' 7" x 8' 8" (4.14m x 2.64m)
Range of cupboard and drawers beneath work surfaces with wall units, window to side and rear and door leading to conservatory. Space and plumbing for washing machine and dishwasher, integrated low level oven with electric hob and extractor fan over, stainless steel sink with mixer tap and drainer.
Conservatory 10' 4" x 9' 9" (3.15m x 2.97m)
UPVc construction with door to rear.
Landing
With doors to bedrooms and airing cupboard
Bedroom 10' 11" x 9' 3" (3.33m x 2.82m)
Carpeted with window to rear, built in wardrobe and cloakroom attached.
Bedroom 12' 2" x 7' 10" (3.71m x 2.39m)
Carpeted with window to front and built in wardrobe.
Bedroom 6' 6" x 5' 11" (1.98m x 1.80m)
Carpeted with window to front.
Arrange Viewing
Ashford Branch
Property Calculators
Mortgage
Stamp Duty
View Similar Properties
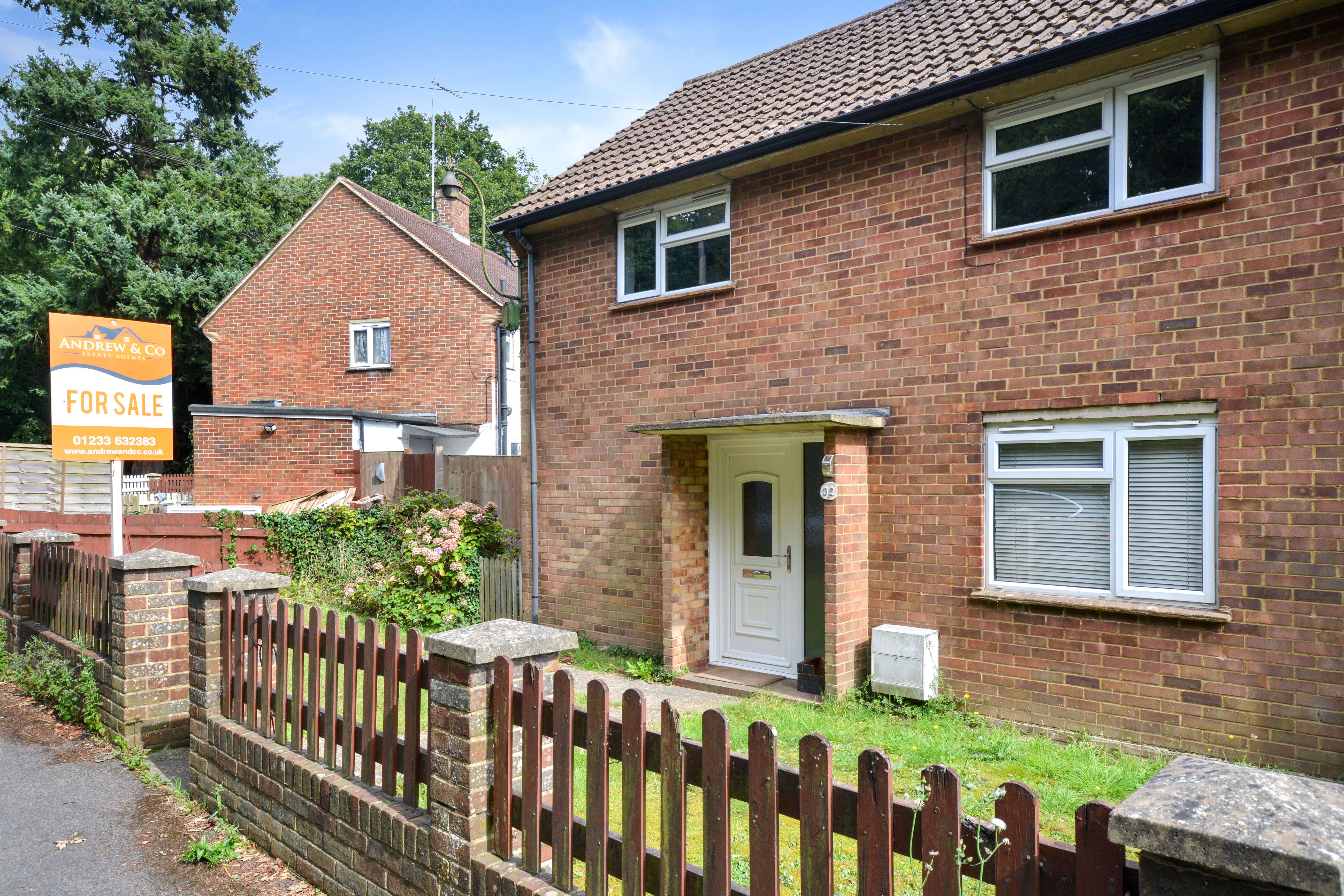
School Road, Hothfield, Ashford, Ashford, TN26 1HA
Offers Over£260,000Freehold
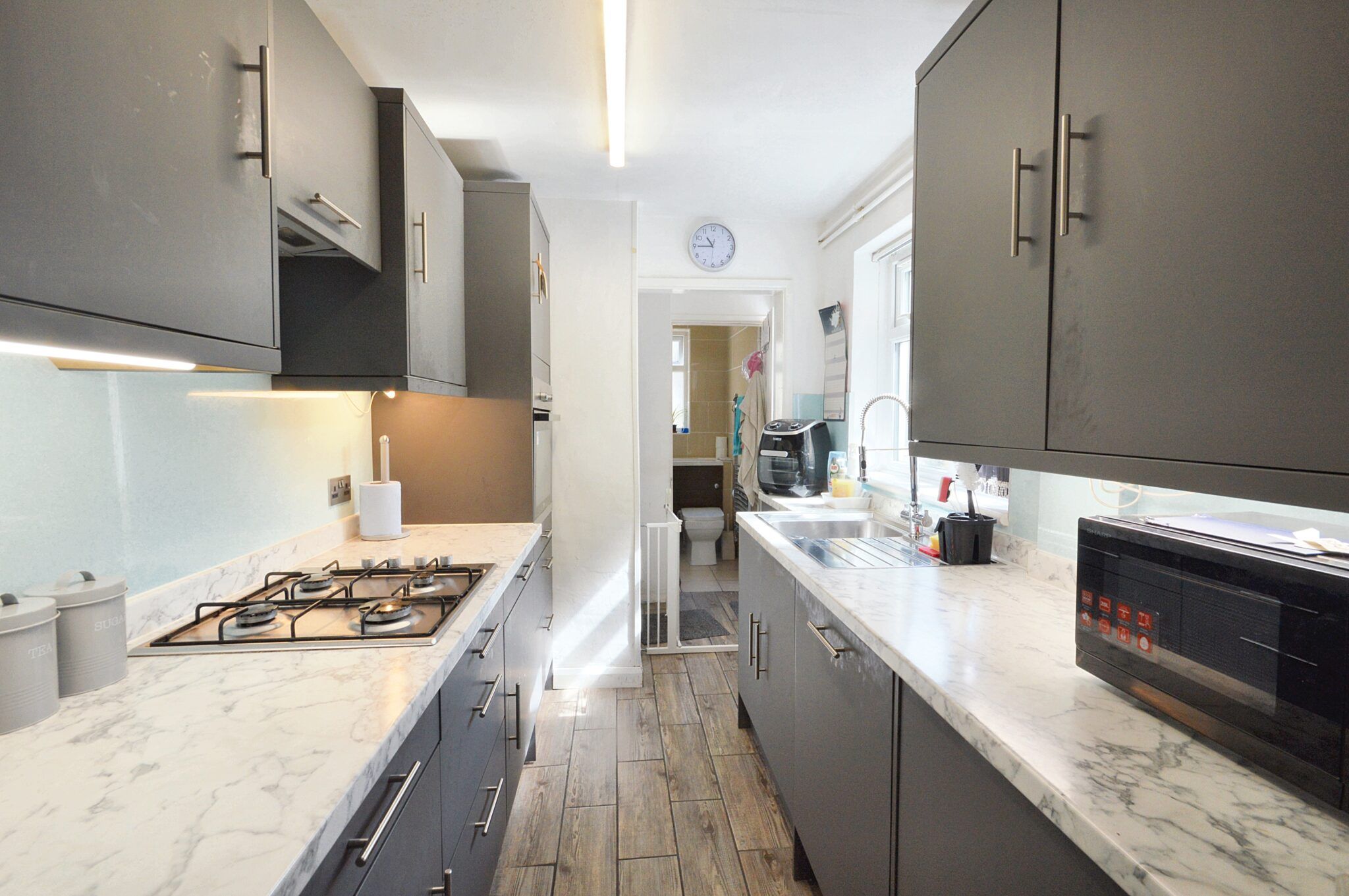
Alexandra Street, Folkestone, Folkestone, CT19 6EG
Offers In Region of£240,000Freehold
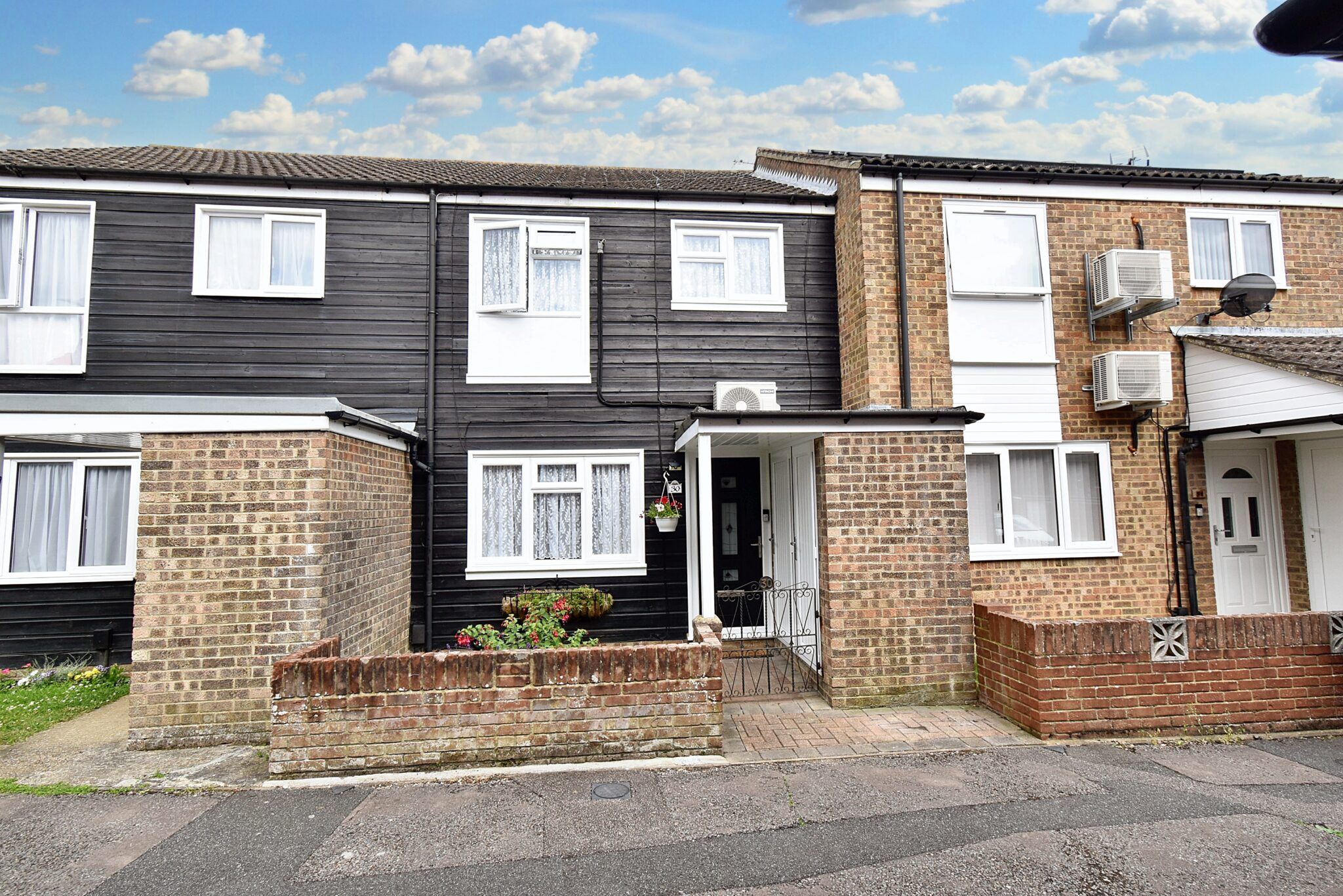
Stour Close, Ashford, Ashford, TN23 4XQ
Offers Over£255,000Freehold
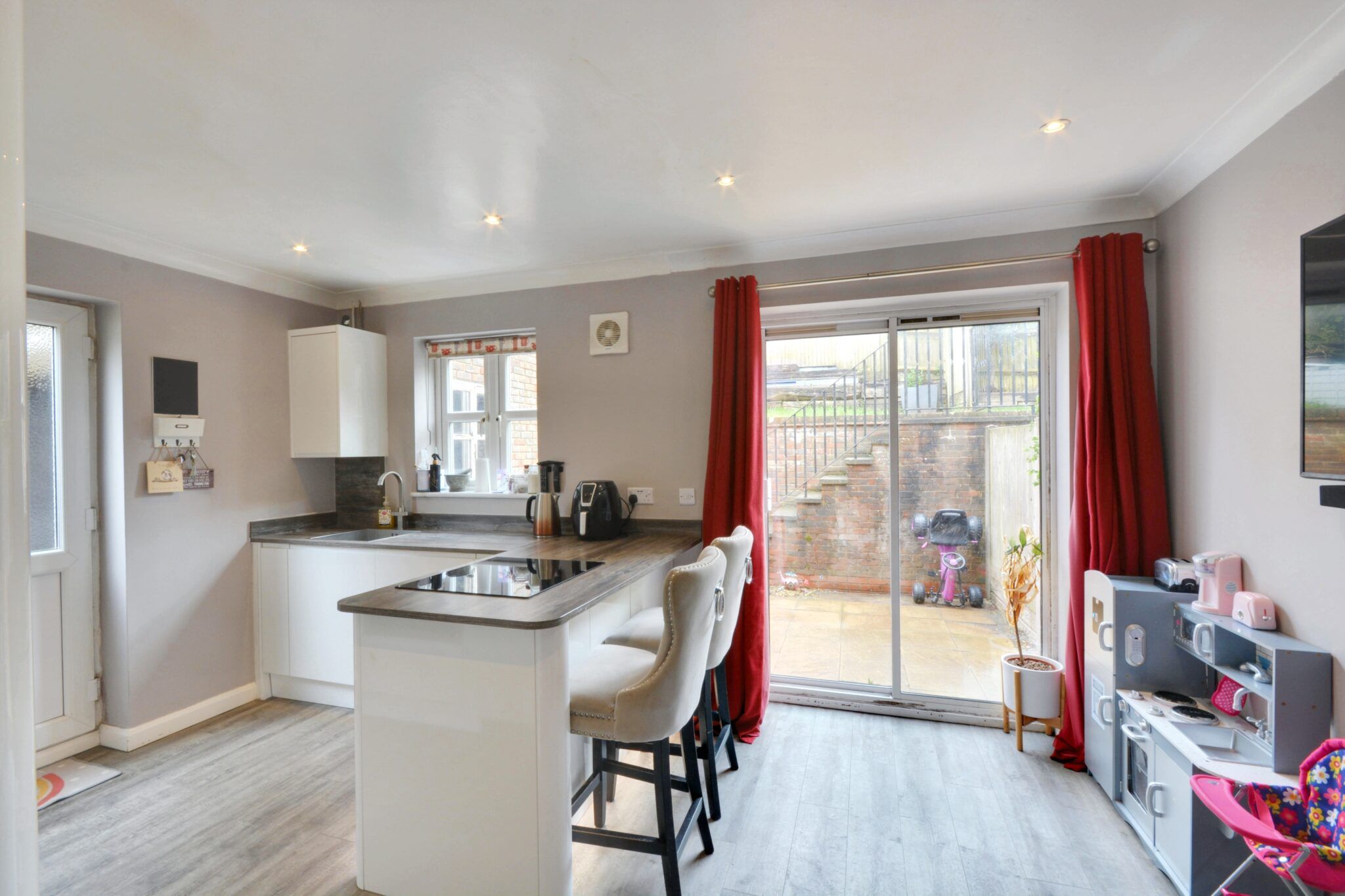
Meadow Grove, Sellindge, Ashford, Ashford, TN25 6LJ
Offers Over£285,000Freehold
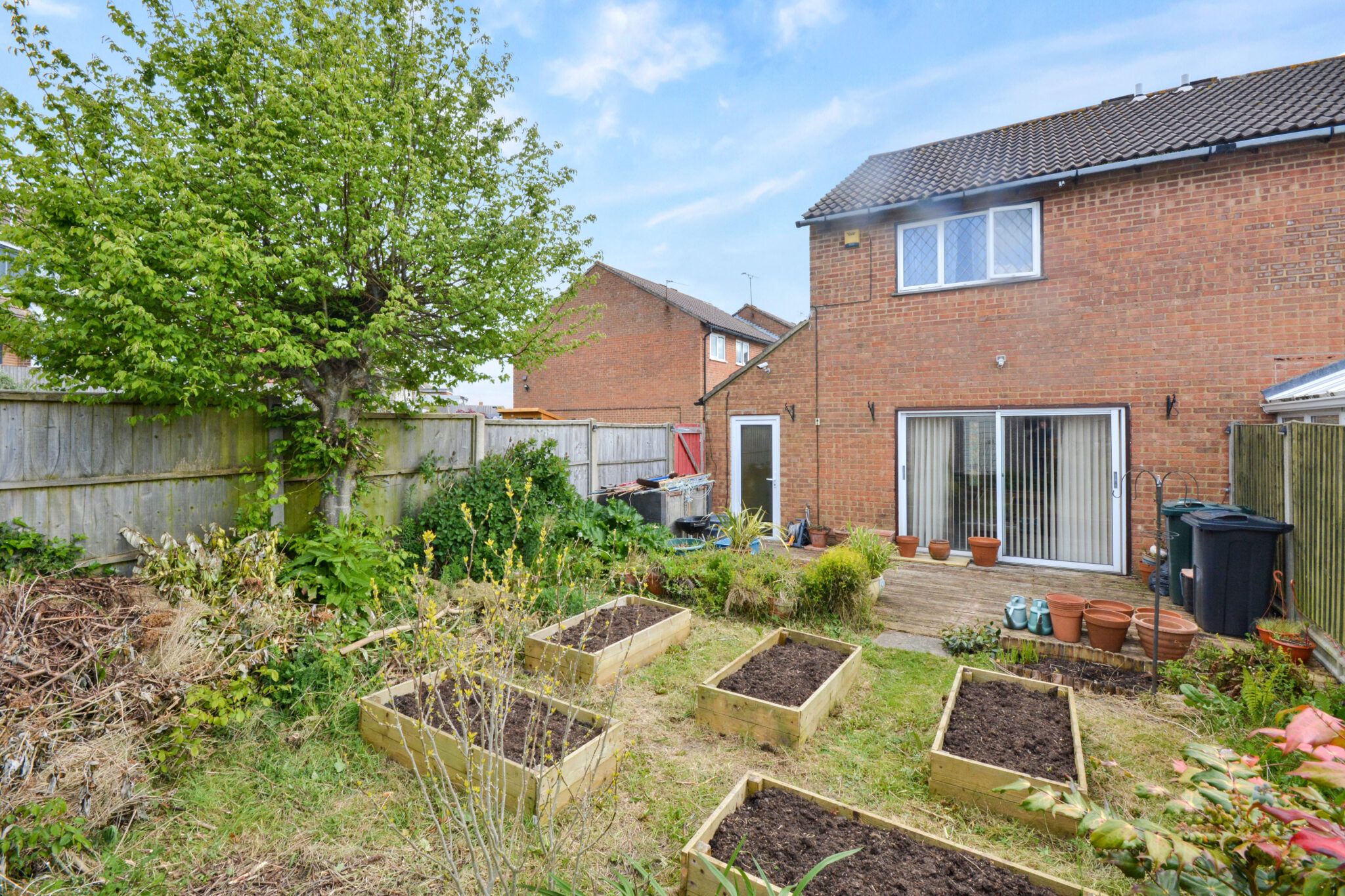
Hawks Way, Ashford, Ashford, TN23 5UW
Offers In Excess Of£280,000Freehold
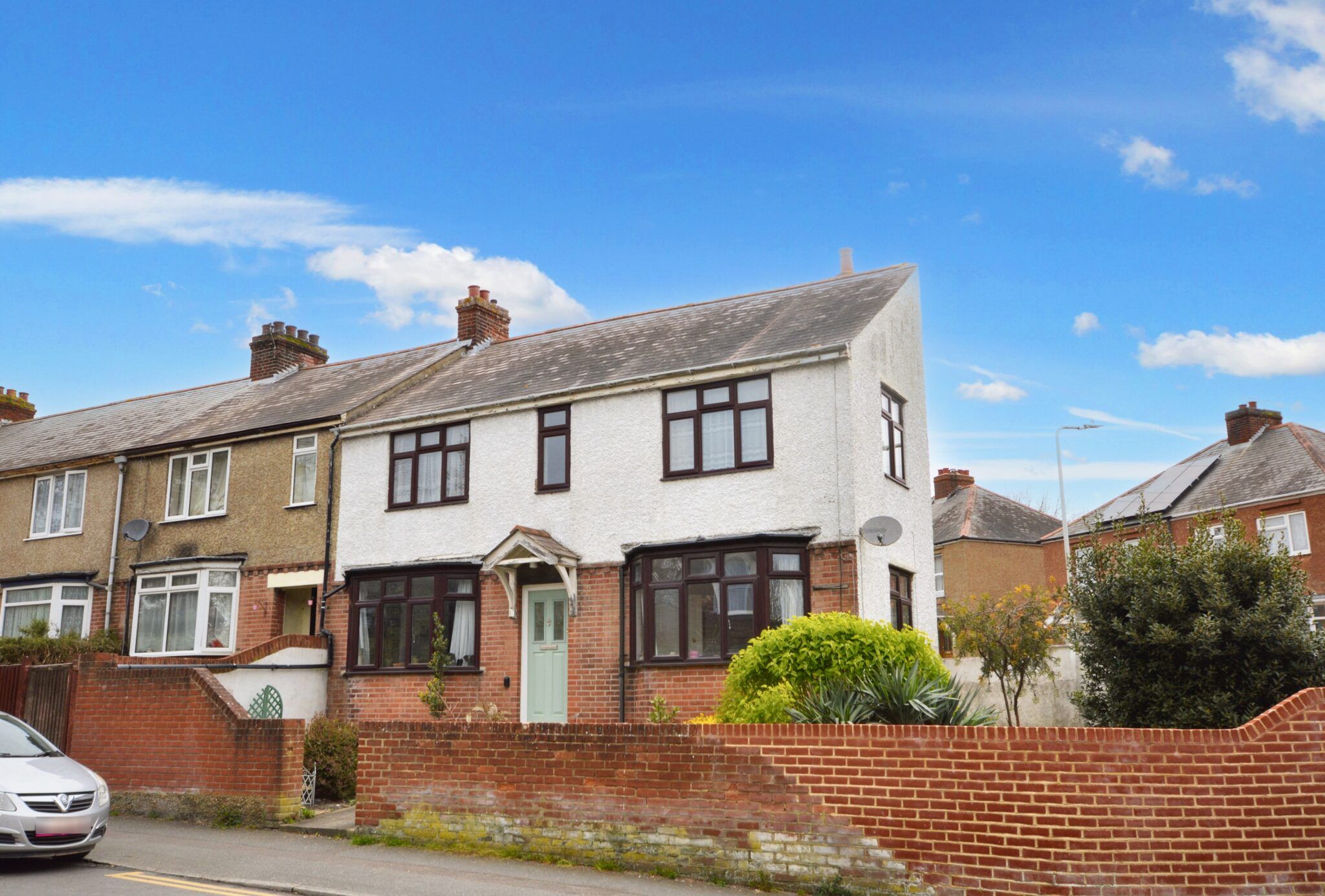
Risborough Lane, Folkestone, Folkestone, CT20 3JT
Guide Price£270,000Freehold

Register for Property Alerts
We tailor every marketing campaign to a customer’s requirements and we have access to quality marketing tools such as professional photography, video walk-throughs, drone video footage, distinctive floorplans which brings a property to life, right off of the screen.

