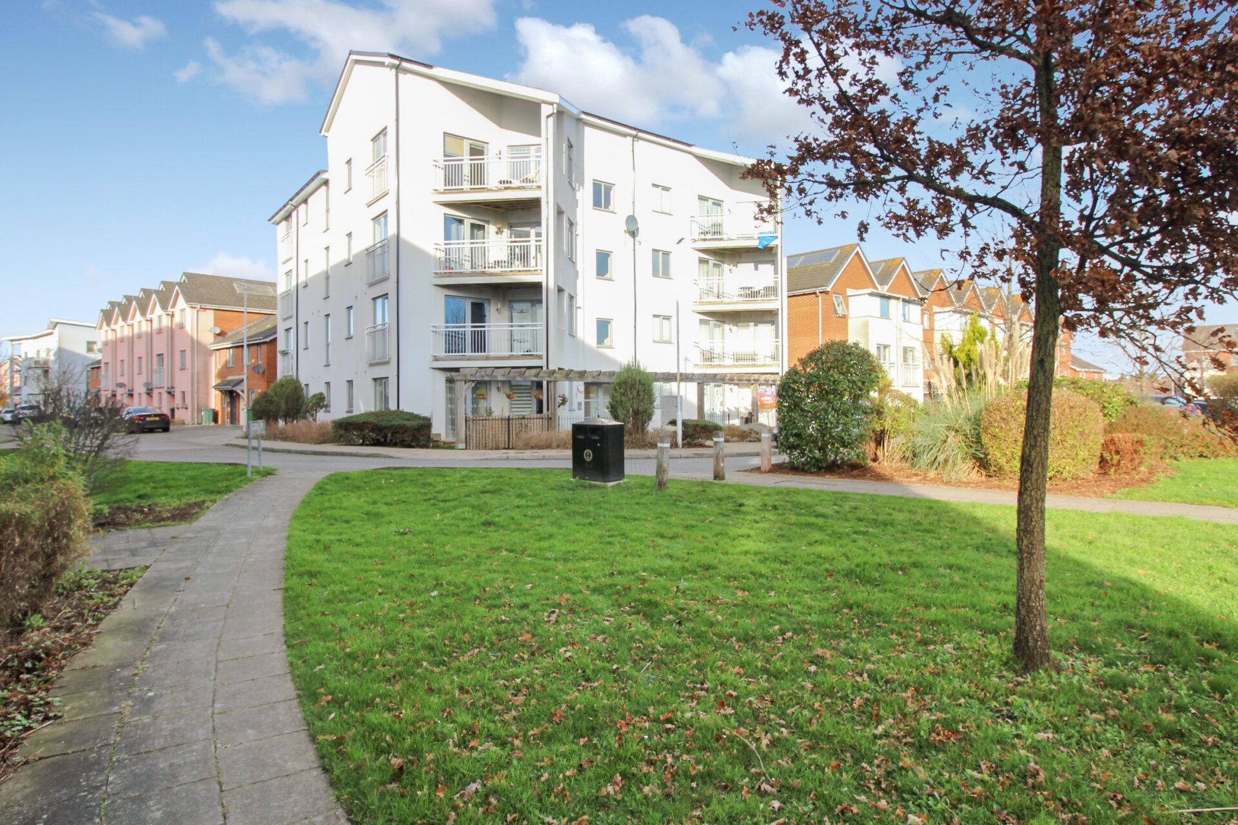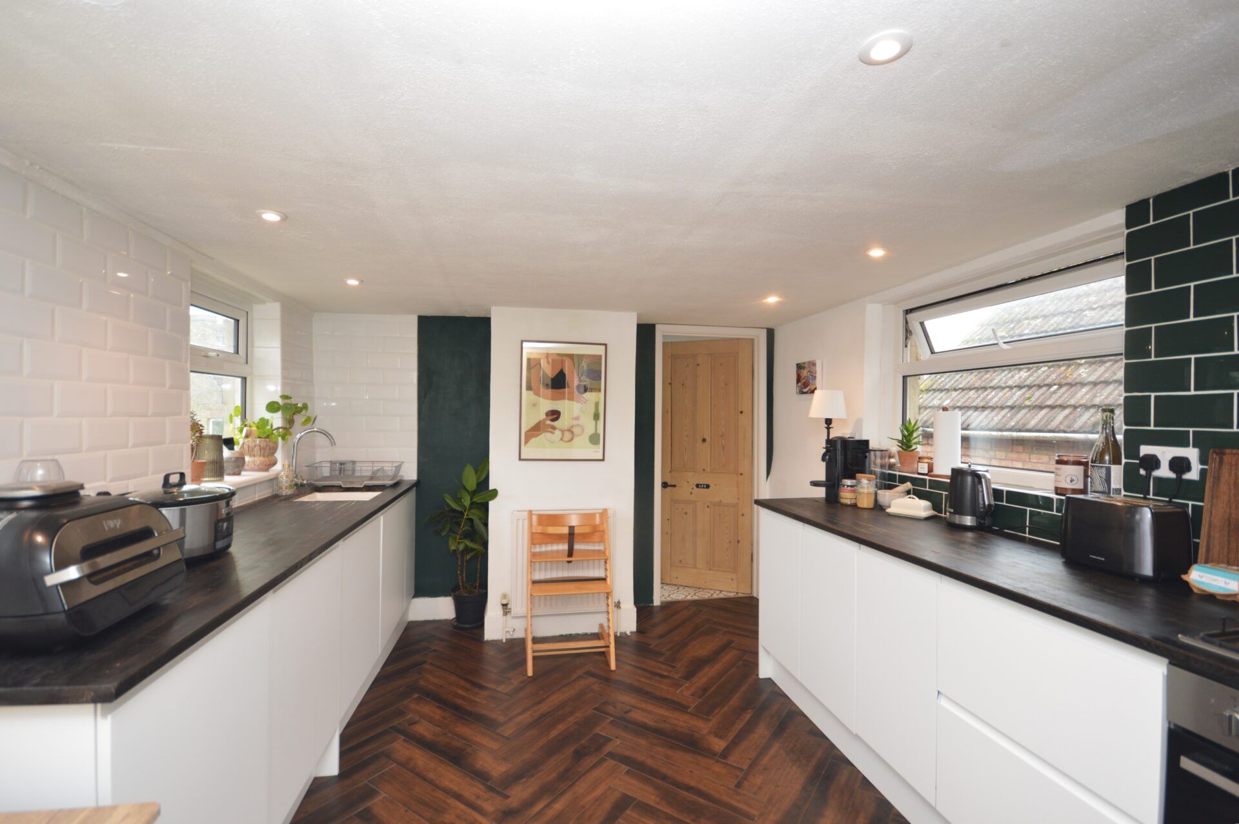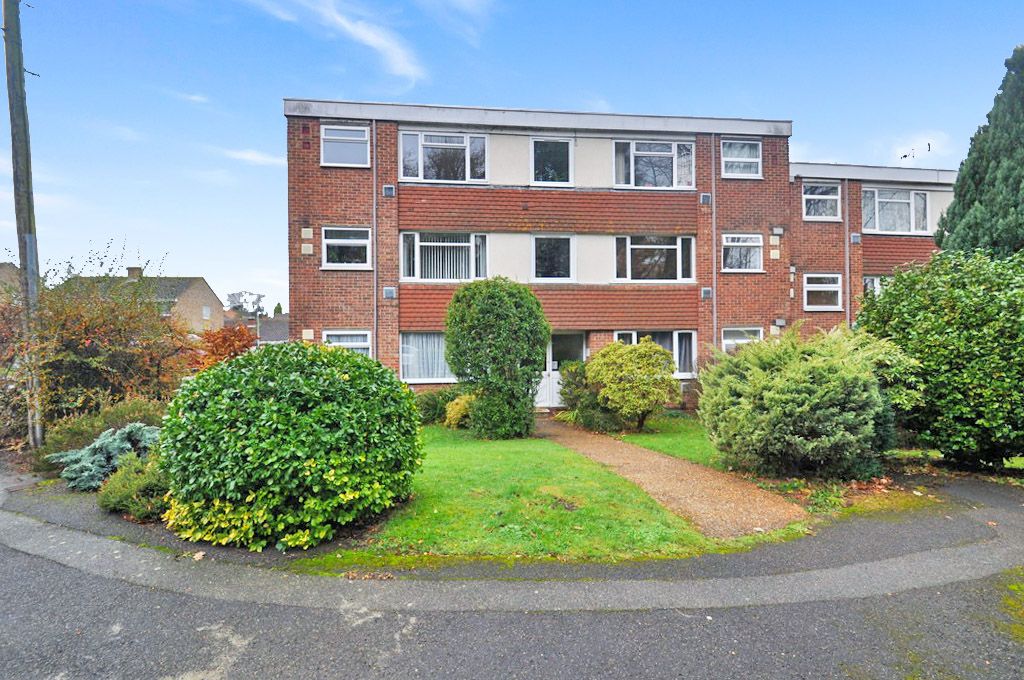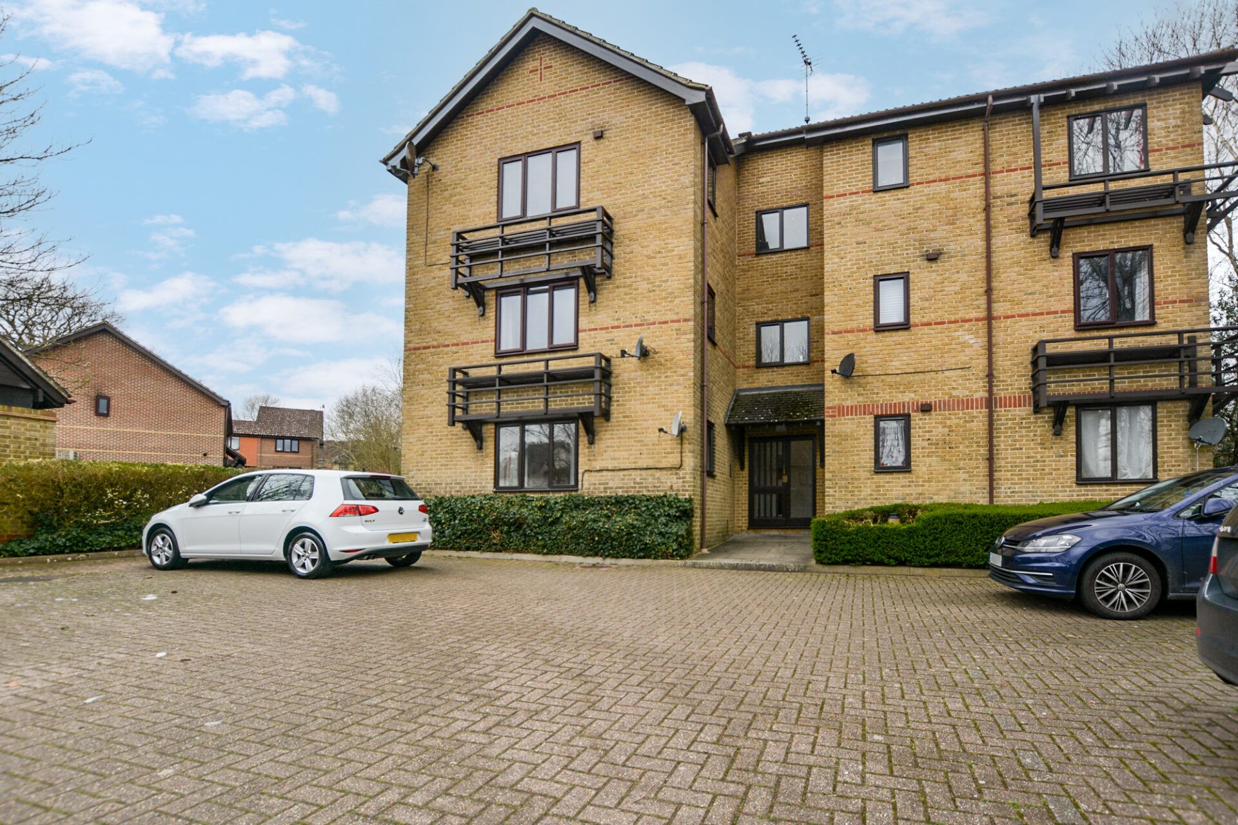Adams Drive, Willesborough, Ashford, Ashford, TN24 0FX
Offers In Region of £165,000
Key Information
Key Features
Description
This stylish first-floor apartment offers modern living in a prime location within walking distance to Ashford International station, making it the ideal choice for commuters. The property boasts two generously sized double bedrooms, with the larger bedroom benefitting from an en-suite bathroom. The open-plan living space is both spacious and inviting, providing the perfect setting for entertaining guests or relaxing after a long day. The private balcony offers a peaceful outdoor space, ideal for enjoying a morning coffee or evening glass of wine. With 111 years remaining on the lease, this property offers peace of mind and long-term security, ensuring a sound investment for the future.
Outside, residents can take advantage of the shared parking area located to the rear of the building, providing convenient parking solutions. The car park offers plenty of parking bays on an unallocated basis, ensuring that parking is hassle-free and readily available on a first-come, first-served basis. For additional parking needs, on-street parking options are also available nearby without any restrictions, providing flexibility for residents and visitors alike.
This property combines comfort, convenience, and modern living, making it a standout opportunity for those seeking a contemporary urban lifestyle with easy access to transportation and local amenities. Discover the perfect blend of style and practicality at this inviting apartment in a sought-after location.
Communal Entrance
Enter the building from the front or rear (the shared parking area is to the rear of the building), the letter boxes are located just outside the front door and stairs lead to the upper floors.
Hallway
Carpeted with entry phone system, doors to all major rooms and airing cupboard.
Lounge/Diner 17' 3" x 9' 9" (5.26m x 2.97m)
Carpeted with window to front and bay to side, door leading balcony and open plan to Kitchen Area.
Kitchen
Range of cupboards and drawers beneath worksurfaces, wall mounted units, space and plumbing for washing machine. 1 and half bowl stainless steel sink with mixer tap and drainer. Gas hob with low level oven and extractor fan over.
Bedroom 17' 0" x 8' 11" (5.17m x 2.71m)
Carpeted with window to front and door leading to balcony.
En-suite Shower Room
White suite comprising low level wc, wash hand basin, tiled shower cubicle, extractor fan.
Bedroom 12' 8" x 8' 2" (3.85m x 2.49m)
Carpeted with window to rear.
Bathroom
White suite comprising low level wc, wash hand basin, panelled bath with shower over. Extractor fan and locally tiled walls.
Arrange Viewing
Ashford Branch
Property Calculators
Mortgage
Stamp Duty
View Similar Properties
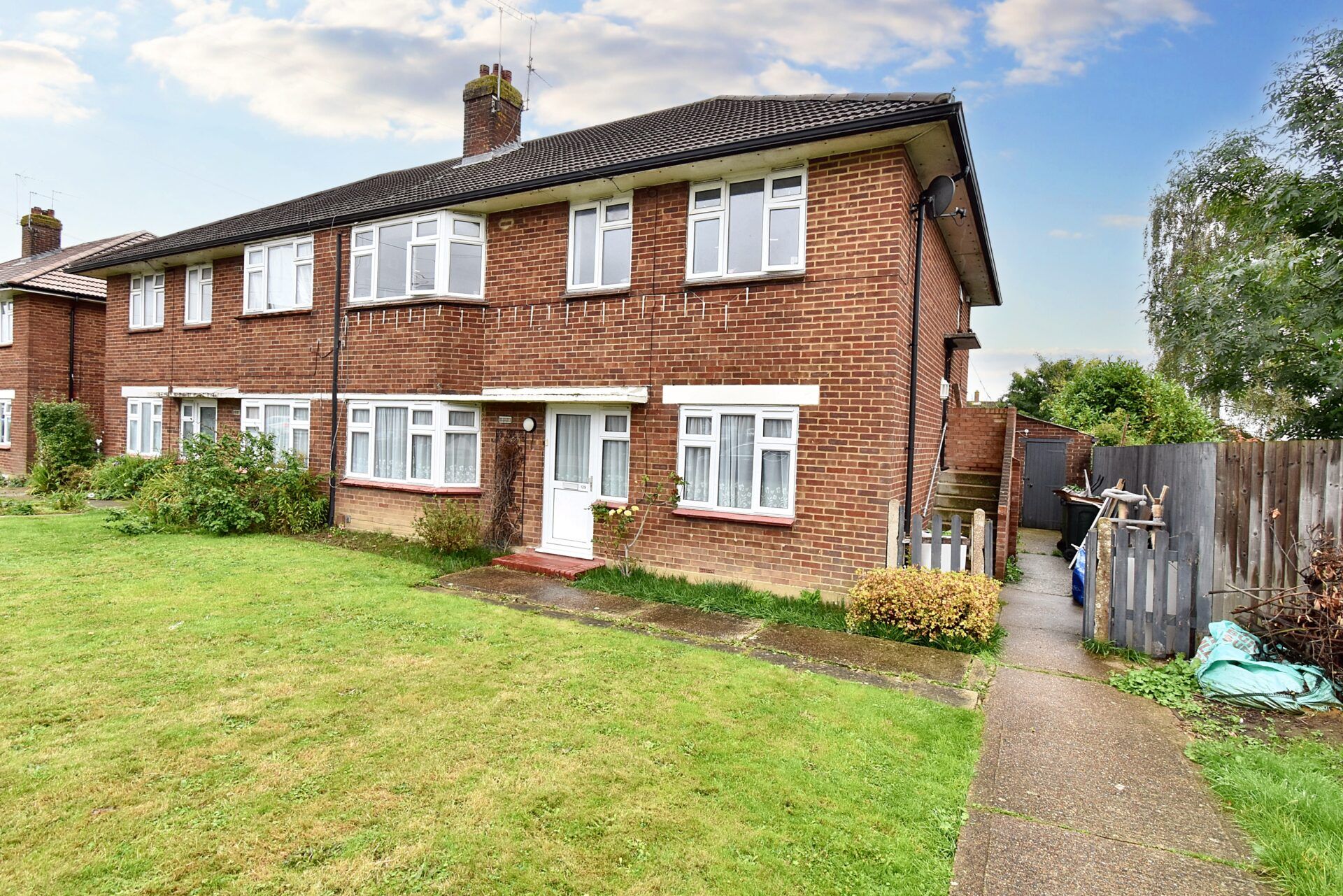
Jemmett Road, Ashford, Ashford, TN23 4RL
Offers In Region of£185,000Leasehold

Register for Property Alerts
We tailor every marketing campaign to a customer’s requirements and we have access to quality marketing tools such as professional photography, video walk-throughs, drone video footage, distinctive floorplans which brings a property to life, right off of the screen.


